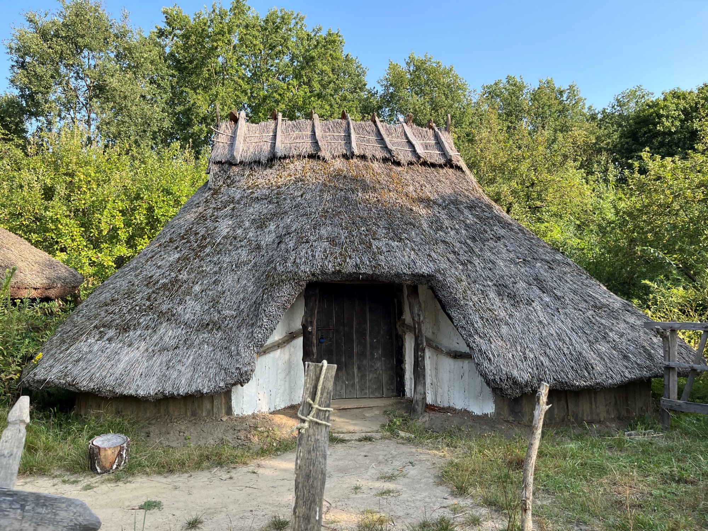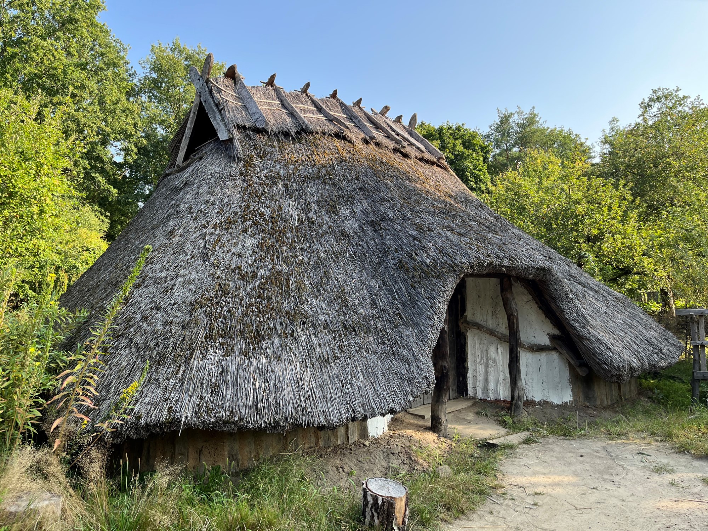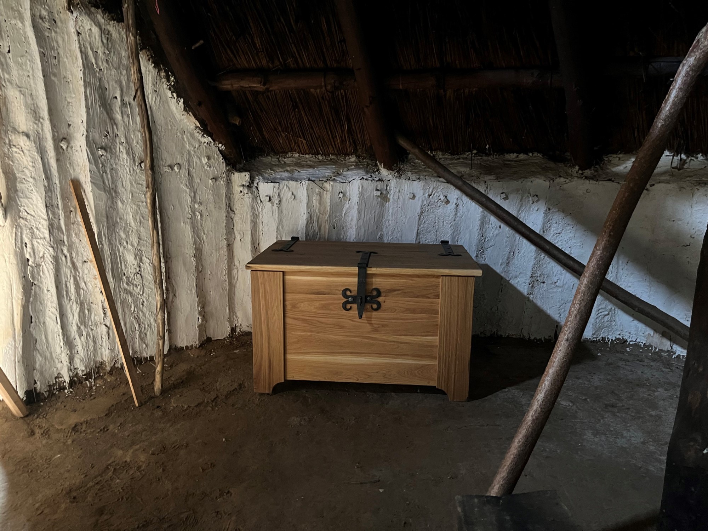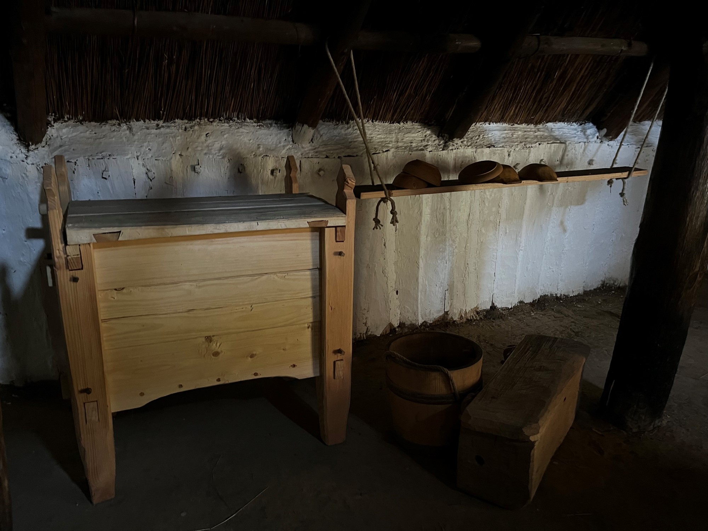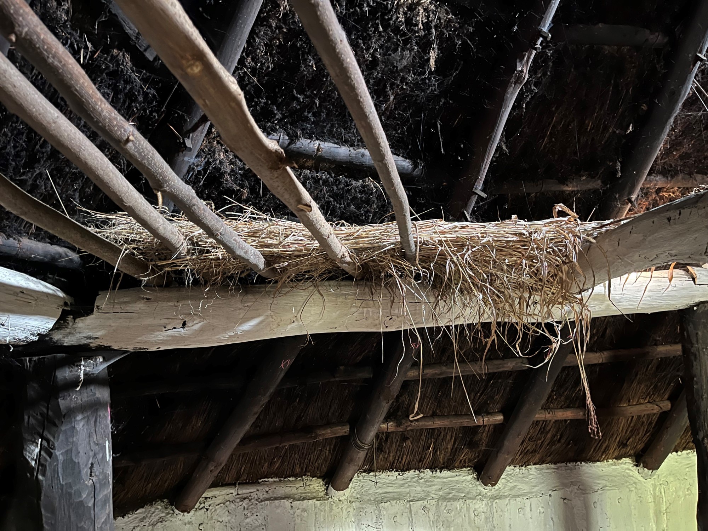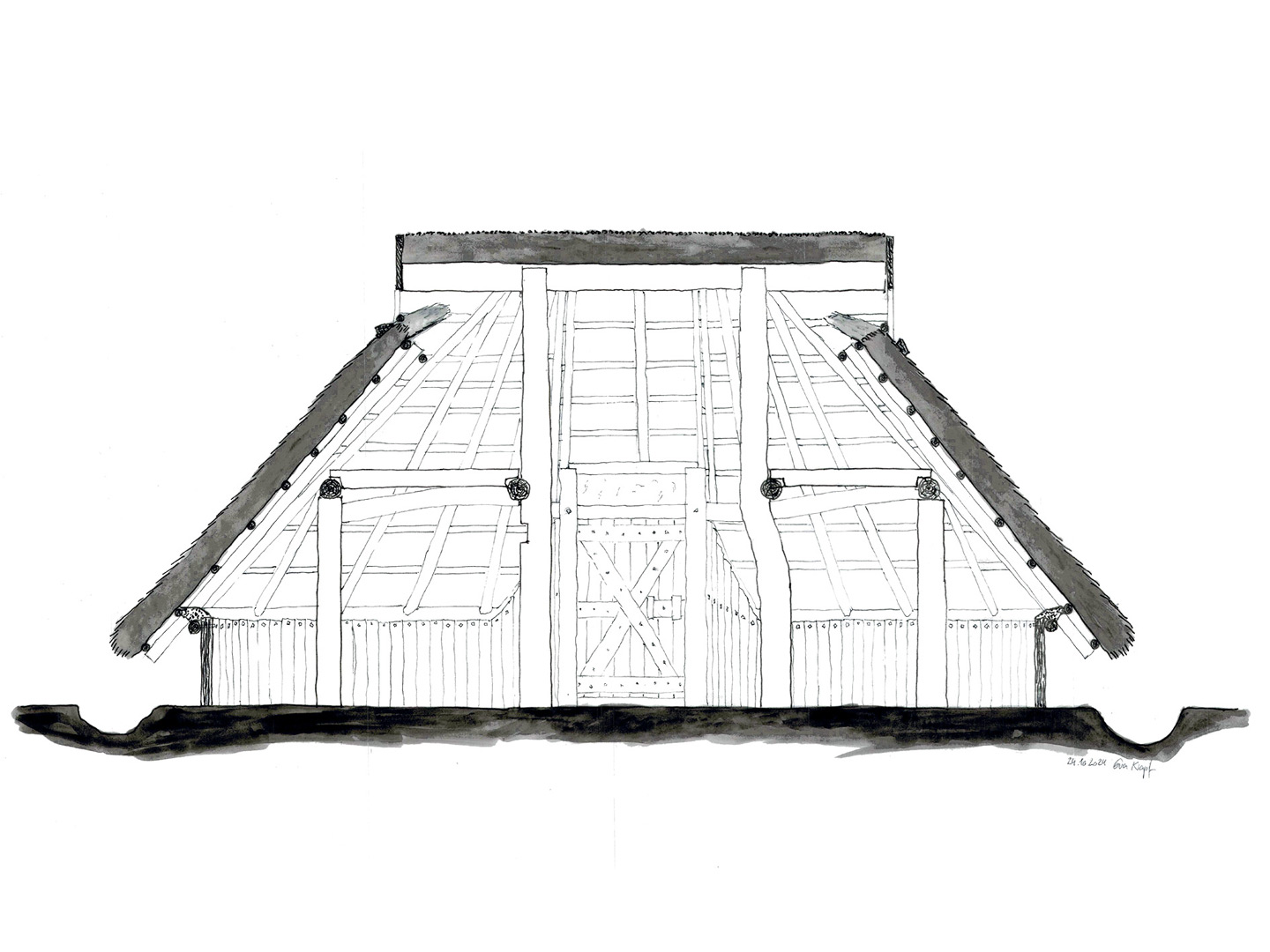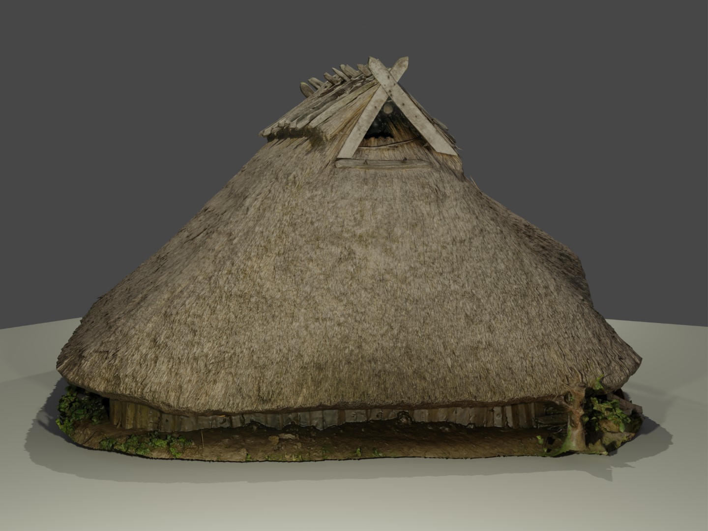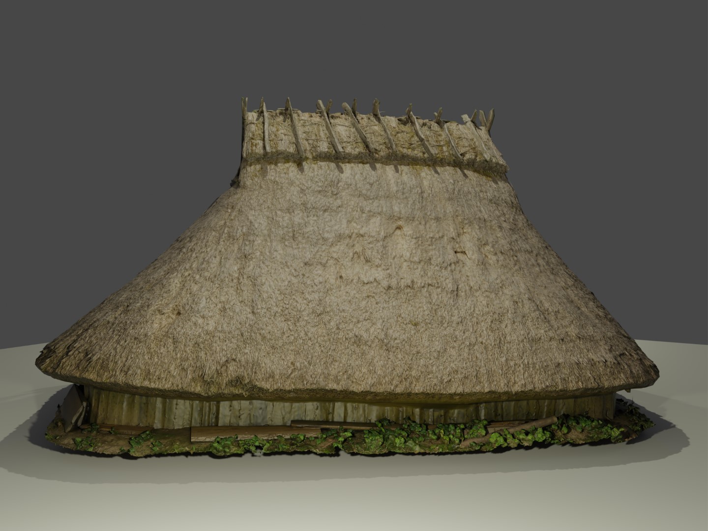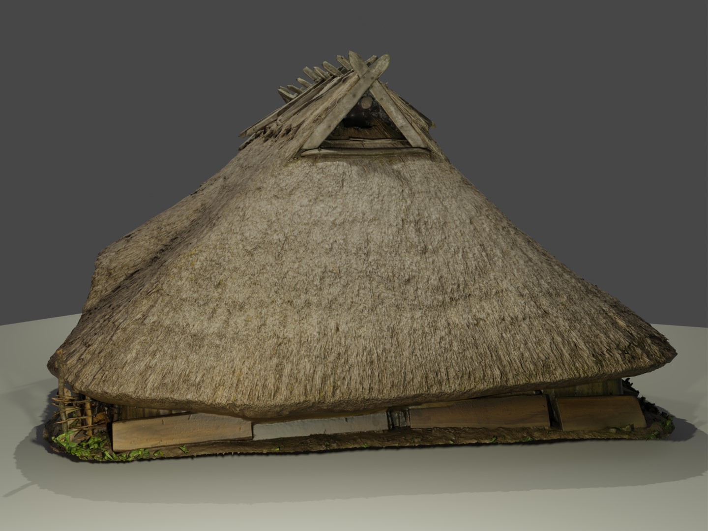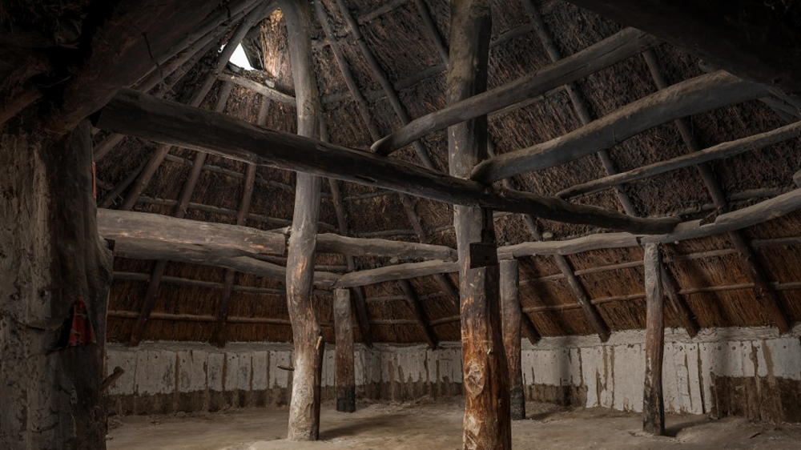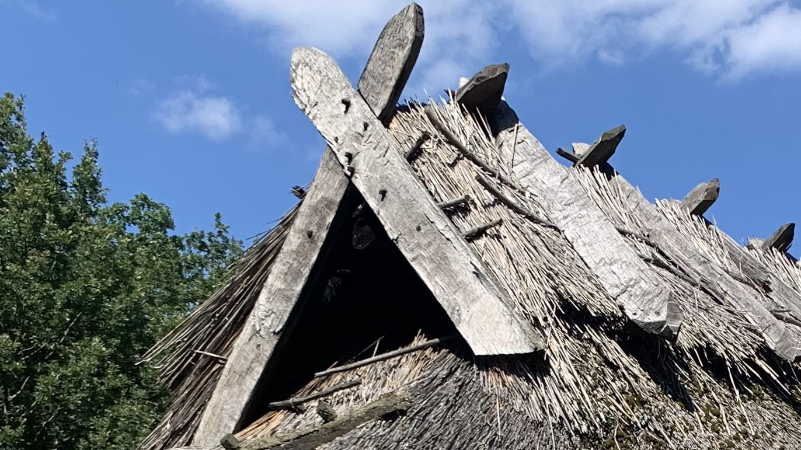Building 14
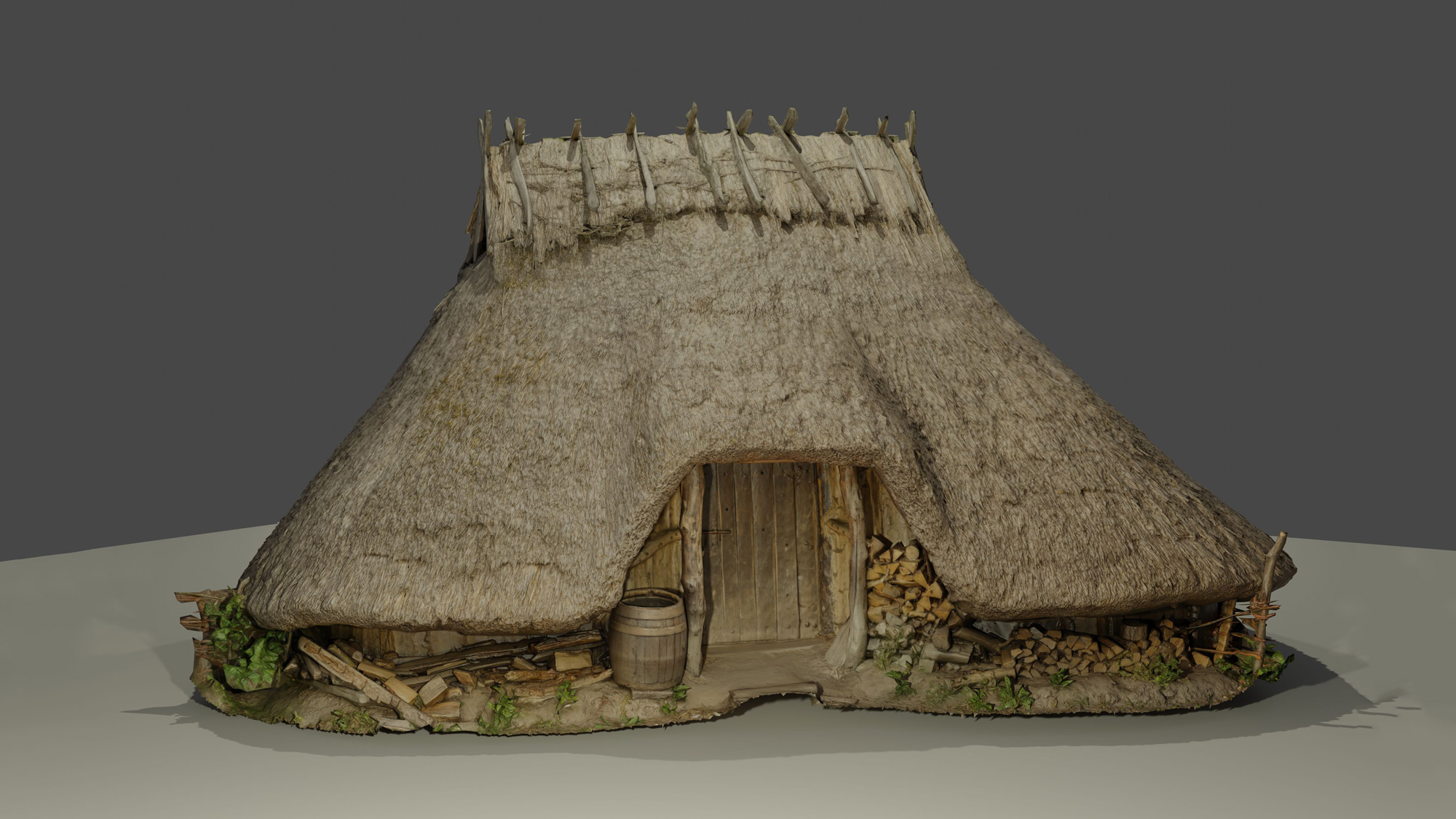
Name of the building in the museum in English: Building 14
Name of the building in local language (as used in the museum): Gebäude 14
Local Language: German
Type of building:
Reconstruction (a new building, based on either historical or archaeological sources but without using original substance)
Museum where the building is currently located:
Museumsdorf Düppel - Stiftung Stadtmuseum Berlin (DE)
Please select extra information below:
The original building or its remains: Source and Inhabitants
Source Material
Name of the location: Düppel (Krummes Fenn) | See Google Map below
Address: Clauertstr. 11 | Berlin, 14163 | Germany
Organisation responsible for in situ excavation:
Museum für Vor- und Frühgeschichte | Germany | Website
Name of the person responsible for the excavation: Adriaan von Müller
Role of the person documenting: Head archaeologist of excavation
When the excavation took place: 1967-1990
Source(s): Plan of the excavation (27.85 KB)
52.424657, 13.233502
Time and Inhabitants
The historical /archaeological time period of the original building is:
High Middle Ages
The original building date / date of first construction of the building is:
1200 AD
Is the information about the original building's owners / users / inhabitants known?
No
About the original building
The original building was:
Part of a settlement
If part of a settlement, what is the original building's environment:
Village
What was the name of the village?
Unknown
The original function of the (original) building was:
Residential
If the original building was residential, the primary type was:
Unknown
Has the building's function of use changed through its history?
Unknown
The building in the museum: Basic facts and Construction process
The importance
The reason to present this building in the museum is:
The building is a rare specimen of its type, The building was a piece in a larger important context, The building is important to the national or regional context
Please explain the rarity:
The reconstruction of the archaeological features is unique, as there is not another example of this exact reconstruction either at the Museums Village Düppel or in another open-air museum.
Please explain its importance in the larger context:
The reconstruction is part of a village assemblage, one of the research aims was to re-create the entire village. This is why the reconstruction is an integral part of the museum setting.
Please explain about its national or regional context:
The excavation the museum is based on was one of the first medieval settlements to be excavated in its entirety in the region.
The reconstructed building was build on the site of the archaeological feature:
Yes
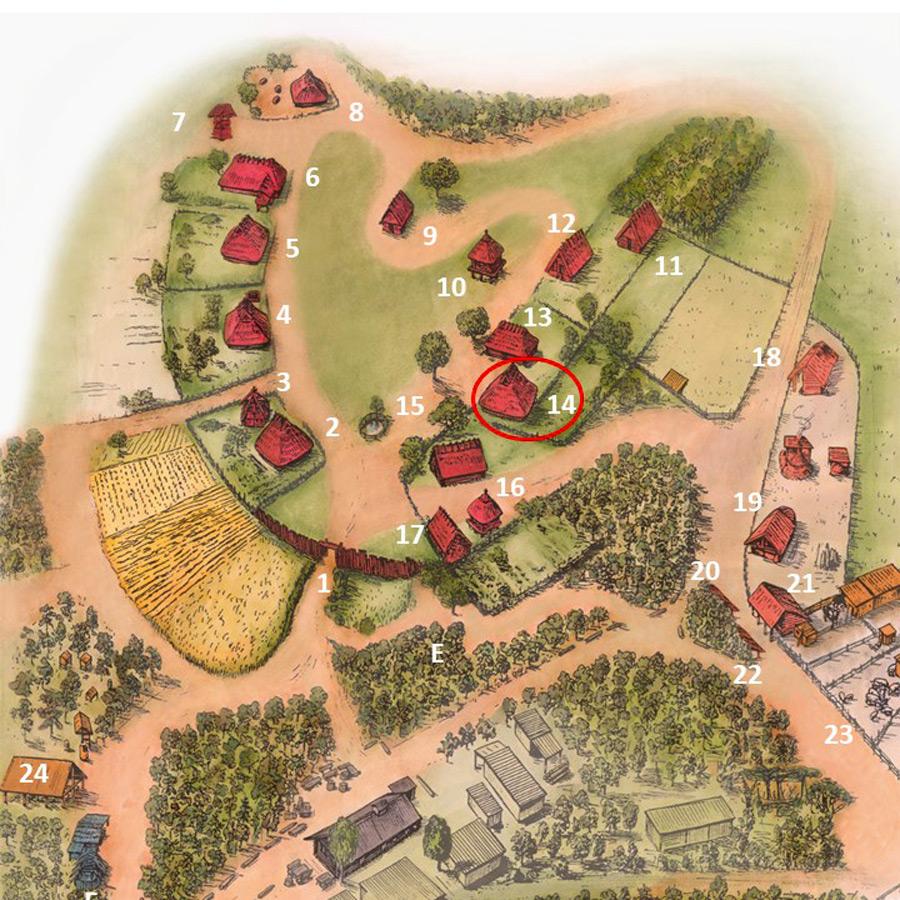
The location in the museum
Registration number / name / inventory number of the building: Building 14
Location in the museum: Village Square
The building in the museum is: Stand-alone
Documentation of the Construction Process
Is the organisation constructing / rebuilding the building in the museum a RETOLD partner:
No
Name of the organisation conducting the construction / rebuilding:
Förderverein Museumsdorf Düppel e.V. | Germany | Website
Name of the person responsible for construction:
Unknown
Role of the person within the organisation:
Unknown
Significant diversion
Is there a significant diversion in the construction from the original:
Yes
Please provide reasons for the changes:
As there were only some postholes and wall features remaining, most of the reconstruction is only a possible interpretation. There were no conscious deviations from the original.
Are materials, techniques or tools diverging from historical/archaeological accuracy?
Yes
Please provide reasons for the changes:
For some building processes modern tools were used due to financial and time constraints.
The building in the museum: Detailed Technical Description
General Information
Does the building have more than one floor? No
Ground floor plan building 14 Museumsdorf Düppel: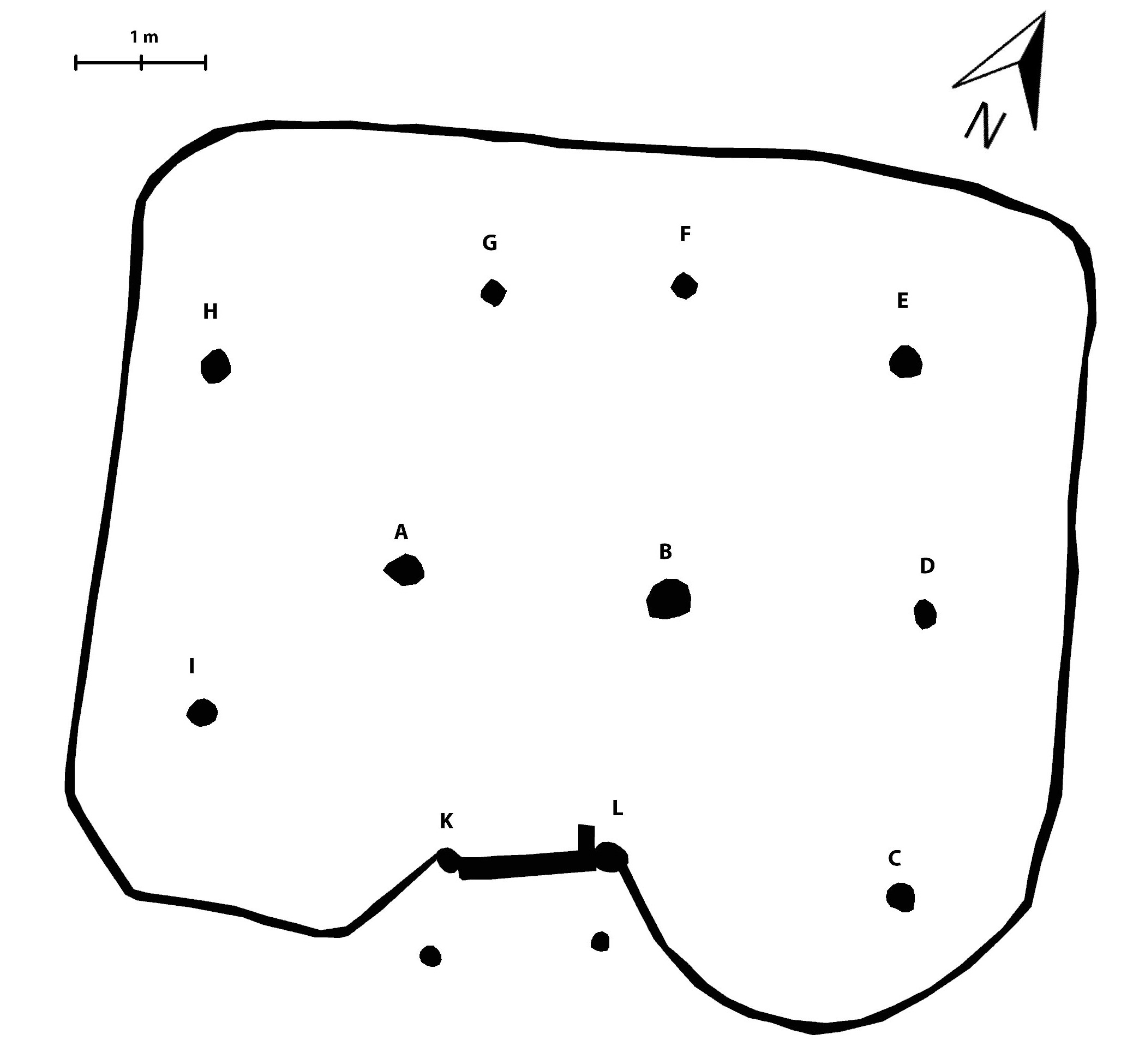
Room(s)
Room 1
Name of the room: Main room
Dimensions of the room: Height: 4000 mm | Width: 7000 mm | Depth: 7000 mm
Please select the relevant floor / level: Ground floor
View(s) and Cross section(s):
The load bearing elements and frame construction
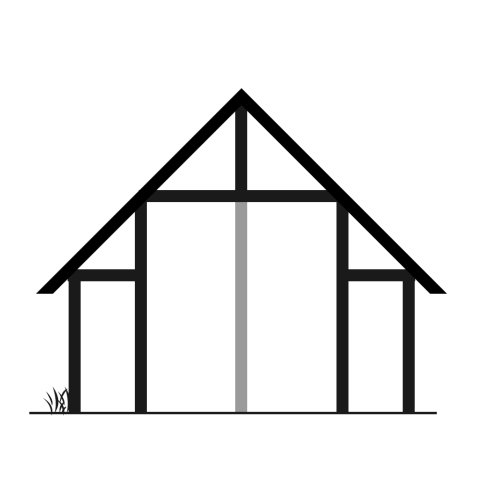
Please select the model which represents the construction of the building in the museum best: Model 5
Please describe the construction:
Building 14 is a wooden post construction, with split plank walls and a thatched roof. It has a rounded shape with two apse-shaped areas on either side of the entrance. The dimensions are 8x7 metres. There are two main central posts, holding the ridge purlin. About a metre distance from the wall, there are 9 posts, 2 of which are integrated into the entrance, which hold the middle purlin, made from several shorter beam sections.
Describe the condition, decay, and parasites:
There is occasional local insect infestation on the rafters; number ten in the lower area needs to be replaced. After checking post A subsoil, it became clear, that it needs to be replaced completely. There is a small amount of insect infestation on the accessible purlins. The roof is leaking and slipping. The wall was checked in an area where moisture was found from the outside. It is estimated that 20-30 percent of the wall needs to be replaced, the wall area could be checked in 2 meter sections and replaced if necessary.
Construction element 1
Name of the construction element: Post A
Material: timber - wood
Extra information about the selected material, its quality and finish: Round timber post
Manufacturing technique: The tree was felled, and the bark and splint was taken off before it was used as building post.
Dimensions: Height: 3800 mm | Width: 280 mm
Construction element 2
Name of the construction element: Post B
Material: timber - wood
Extra information about the selected material, its quality and finish: Round timber post
Manufacturing technique: The tree was felled, and the bark and splint was taken off before it was used as building post.
Dimensions: Height: 3800 mm | Width: 280 mm
Construction element 3
Name of the construction element: Post C
Material: timber - wood
Extra information about the selected material, its quality and finish: Round timber post
Manufacturing technique: The tree was felled, and the bark and splint was taken off before it was used as building post.
Dimensions: Height: 1440 mm | Width: 120 mm
Construction element 4
Name of the construction element: Post D
Material: timber - wood
Extra information about the selected material, its quality and finish: Round timber post
Manufacturing technique: The tree was felled, and the bark and splint was taken off before it was used as building post.
Dimensions: Height: 1730 mm | Width: 120 mm
Construction element 5
Name of the construction element: Post E
Material: timber - wood
Extra information about the selected material, its quality and finish: Round timber post
Manufacturing technique: The tree was felled, and the bark and splint was taken off before it was used as building post.
Dimensions: Height: 1790 mm | Width: 118 mm
Construction element 6
Name of the construction element: Post F
Material: timber - wood
Extra information about the selected material, its quality and finish: Round timber post
Manufacturing technique: The tree was felled, and the bark and splint was taken off before it was used as building post.
Dimensions: Height: 1690 mm | Width: 120 mm
Construction element 7
Name of the construction element: Post G
Material: timber - wood
Extra information about the selected material, its quality and finish: Round timber post
Manufacturing technique: The tree was felled, and the bark and splint was taken off before it was used as building post.
Dimensions: Height: 1680 mm | Width: 124 mm
Construction element 8
Name of the construction element: Post H
Material: timber - wood
Extra information about the selected material, its quality and finish: Round timber post
Manufacturing technique: The tree was felled, and the bark and splint was taken off before it was used as building post.
Dimensions: Height: 1520 mm | Width: 120 mm
Construction element 9
Name of the construction element: Post I
Material: timber - wood
Extra information about the selected material, its quality and finish: Round timber post
Manufacturing technique: The tree was felled, and the bark and splint was taken off before it was used as building post.
Dimensions: Height: 1650 mm | Width: 180 mm
Construction element 10
Name of the construction element: Post K
Material: timber - wood
Extra information about the selected material, its quality and finish: Round timber post
Manufacturing technique: The tree was felled, and the bark and splint was taken off before it was used as building post.
Dimensions: Height: 1660 mm | Width: 120 mm
Construction element 11
Name of the construction element: Post L
Material: timber - wood
Extra information about the selected material, its quality and finish: Round timber post
Manufacturing technique: The tree was felled, and the bark and splint was taken off before it was used as building post.
Dimensions: Height: 1660 mm | Width: 120 mm
The groundwork/foundation (below ground)
Depth below ground: 1000 mm
Select material: timber - wood
Additional information about the selected material:
The lower ends of the construction elements, as well as the lower ends of the split plank wall serve as the below ground foundation of the building.
Manufacturing techniques:
The tree was felled, and the bark and splint was taken off before it was used as building post.
Describe the condition, decay, and parasites:
All below ground wooden foundation elements have severe rot.
The groundwork/foundation (above ground)
Select material: timber - wood
Additional information about the selected material:
The construction elements described above, serve as the above ground foundations too.
Manufacturing techniques:
The tree was felled, and the bark and splint was taken off before it was used as building post.
Describe the condition, decay, and parasites:
Post A has some severe insect infestation and needs to be replaced
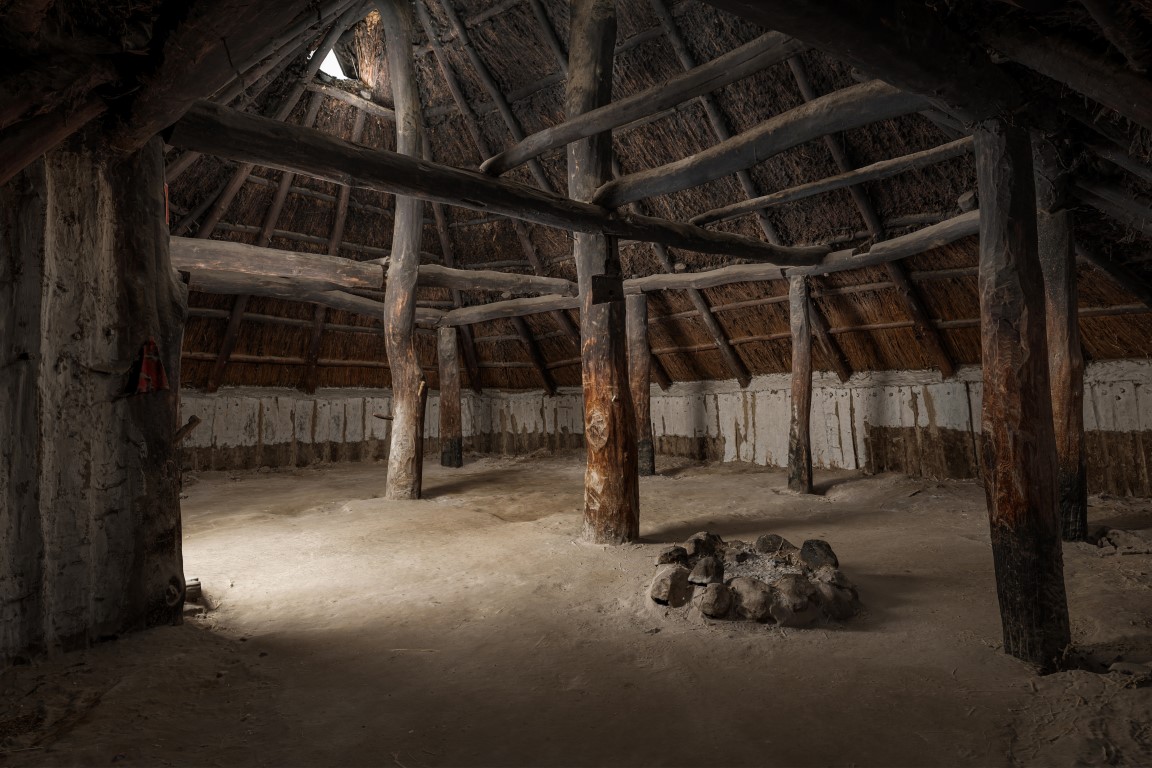
Wall type (primary)
Material(s): Wooden staves
Manufacturing techniques:
Split oak planks with a height of 1600mm were placed into the soil next to each other (about 80cm below gound) and connected with horizontal timbers and wooden nails. The gaps were filled with a daub and straw mixture.
Wall connection type: Round walls - there are no corners
Corner joint type: Round walls - there are no corners
Describe the condition, decay, and parasites:
The below ground parts of the walls have almost rotted away completely. Above ground the are just some areas, were the wood has decayed and the gaps between the planks have become larger.
The details of the floors and ceilings - Ground floor
Flooring Type: Rammed earth
Select material: mud - clay - sand
Additional information about the selected material:
The floor is made from rammed earth - a mixture of clay and sand.
Manufacturing techniques:
The wet clay-sand mixture is put out in different layers. Each layer is rammed so that the floor becomes compact. After compacting the surface is made smooth with flat pieces of wood.
Describe the condition, decay, and parasites:
The floor shows some damage in some areas, mainly through use and entering the building with modern shoes. Especially around the door, the floors get destroyed quite quickly.

Roof structure
Select the model which represents the type of the roof best: Hipped roof
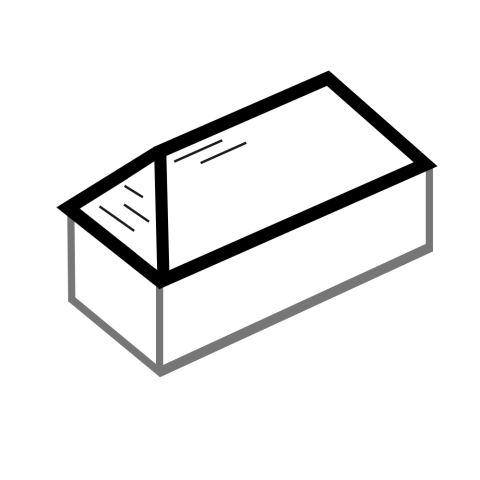
Select the model which represents the frame type of the roof best: Common
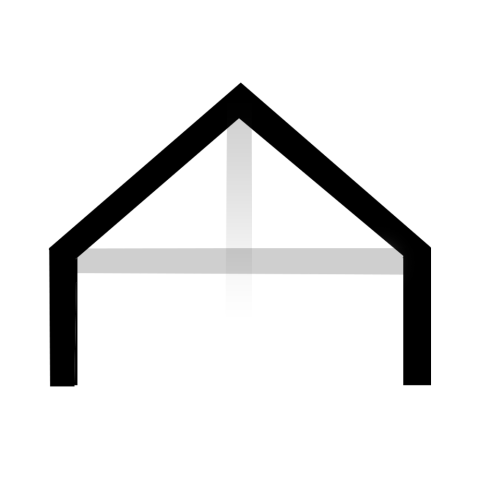
Select the material used to make the structure of the roof:
timber - wood
Manufacturing technique:
All the frame parts are made with round wood, the joints are fixed with wooden nails only.
Frame height: 3000 mm
Describe the condition, decay, and parasites:
There is occasional local insect infestation on the rafters; number ten in the lower area needs to be replaced.
Roof covering
Material(s): Reed
Manufacturing techniques: Thatching
Dimensions: Height : 300 mm | Width : 300 mm | Depth: 300 mm
Describe the condition, decay, and parasites:
The thatch is needs to be replaced as there are two areas, where the frame structure gets wet.
Are there windows in the building? No
Are there doors in the building? Yes
Number of doors: 1
Door 1
In which room / where in the building is this door? Main entrance to house
Describe the position in the room:
The house consists of one room and the door is the door leading to the outside
The door has: 1 leaf
Dimensions: Height : 1400 mm | Width : 1050 mm | Depth: 50 mm
Type of door: Ledged door
Select material: timber - wood
Additional information about the selected material: Oak
Manufacturing technique:
constructed using only wooden joints and nails
Describe the condition, decay, and parasites:
The door is in good condition, the frame needs to be adjusted as it is difficult to open and close the door. This might have something to do with the movement of the building in general.
Are there stairs in the building? No
Are there wells in the building or attached? No
Are there fireplaces in the building? Yes
Number of fireplaces: 1
Fireplace 1
In which room / where in the building is this fireplace? Main room of the house
Describe the position in the room:
The house consists of one room. The fire place is situated in the eastern half of the house, between post B and D.
Dimensions: Height : 300 mm | Width : 700 mm | Depth: 700 mm
Type of fireplace: On the ground
Select material: mud - clay - sand, stone - rock
Additional information about the selected material: The fire place is made from round stones, set in the cobb flooring
Manufacturing technique: The stones are set in a circle and fixed with clay
Describe the condition, decay, and parasites: The fire place is in good condition and working order.
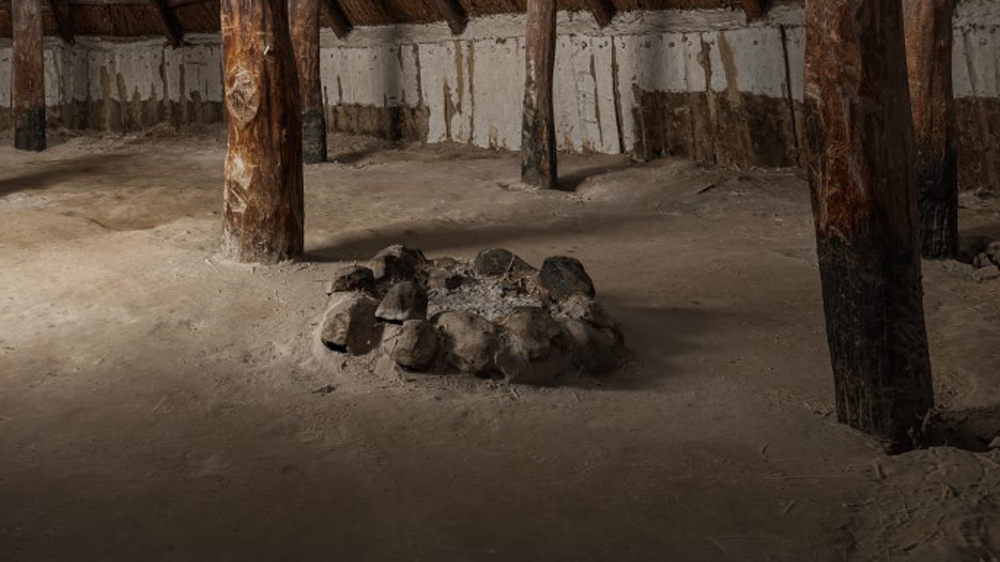
Is there smoke exhaust system in the building? Yes
Number of smoke exhaust systems: 1
Smoke exhaust system 1
In which room / where in the building is this smoke exhaust system? Main room of the house
Describe the position in the room:
The smoke holes are situated at both ends of the ridge of the roof.
Dimensions: Height : 500 mm | Width : 500 mm | Depth: 500 mm
Type of smoke exhaust system: Smoke hole
Select material: brush: twigs - bark - thatch, timber - wood
Manufacturing technique: The smoke holes are part of the roof construction, made from thatch
Describe the condition, decay, and parasites: The condition of the entire roof is not in good condition, it needs to be re-thatched. So the area around the smoke holes is also in need of repair.
Are there chimneys in the building? No
Please describe lighting system:
There are no other lighting systems beside the fire place. When the door is left open, some natural light can filter inside the building.
Are there decorative elements in the building? No
Are there inscriptions in the building? No


