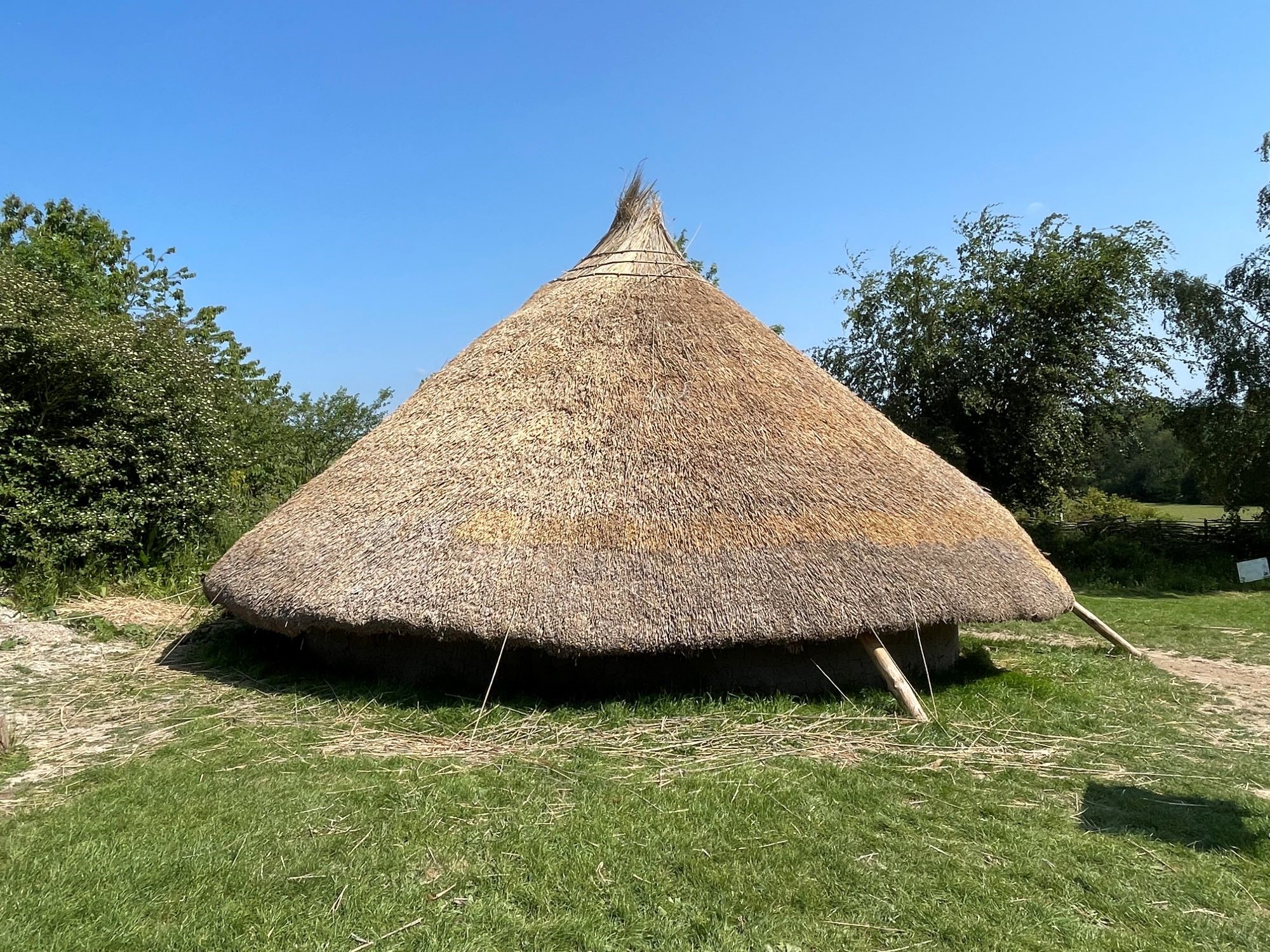Danebury Circular Structure 20
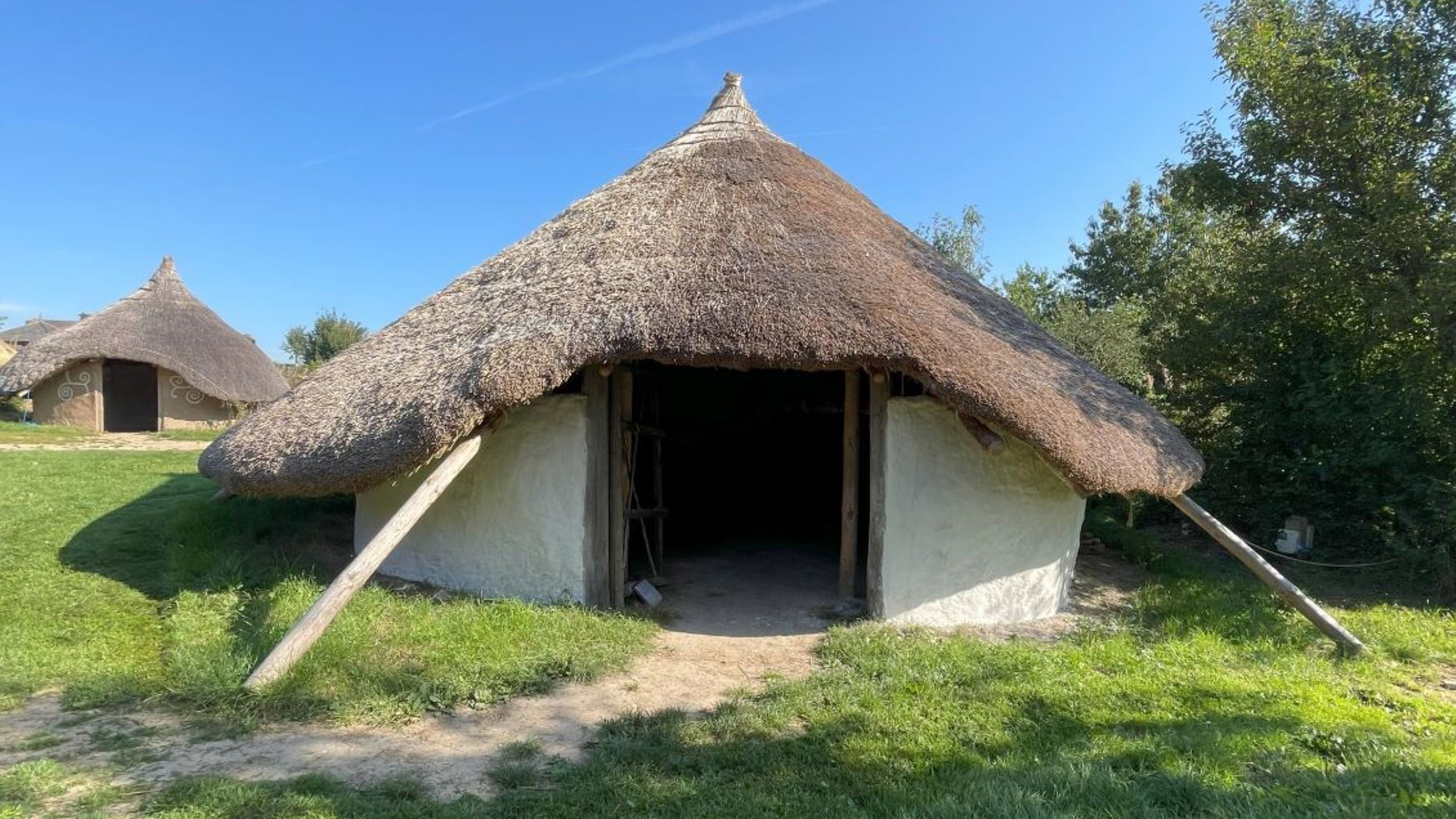
Name of the building in the museum in English:
Danebury Circular Structure 20
Name of the building in local language (as used in the museum):
CS20
Local Language: English
Type of building:
Reconstruction (a new building, based on either historical or archaeological sources but without using original substance)
Museum where the building is presently located:
Butser Ancient Farm (UK)
Please select extra information below:
The original building or its remains: Source and Inhabitants
Source Material
Name of the location: Danebury Iron Age Hillfort | See Google Map below
Address: Nether Wallop | Stockbridge. SO20 6HZ | United Kingdom
Organisation responsible for in situ excavation:
Butser Ancient Farm (UK)
Name of the person responsible for the excavation: Therese Kearns
Role of the person documenting: Experimental Archaeologist
When the excavation took place: 1969-1978
Source(s): Excavation report (316 KB).
This is an extract from the original publication: Cunliffe, B., 1984, Danebury: an Iron Age hillfort in Hampshire - Volume 1 - The excavations, 1969-1978: the site. Council for British Archaeology, Research Report 52. Available online < https://doi.org/10.5284/1081698 >
51.081532, 13.21889
Time and Inhabitants
The historical /archaeological time period of the original building is:
Iron Age
The original building date / date of first construction of the building is:
c. 550 BC
Is the information about the original building's owners / users / inhabitants known?
No
About the original building
The original building was:
Part of a settlement
The original function of the (original) building was:
Residential
If the original building was residential, the primary type was:
Unknown
Has the building's function of use changed through its history?
Unknown
The building in the museum: Basic facts and Construction process
The importance
The reason to present this building in the museum is:
The building was a piece in a larger important context
Please explain its importance in the larger context:
The building formed part of Danebury Iron Age hillfort which is an important IA site which contains some of the best preserved remains of a 'community' environment
The reconstructed building was build on the site of the archaeological feature:
No
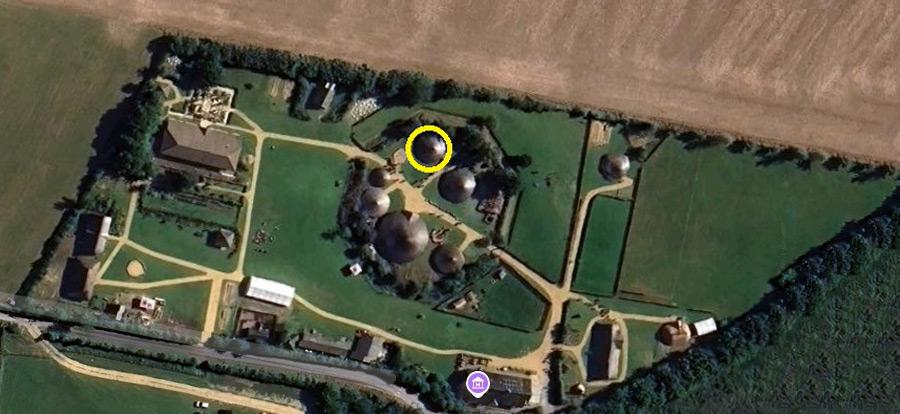
The location in the museum
Registration number / name / inventory number of the building: Danebury CS20
Location in the museum: Iron Age enclosure
The building in the museum is: Stand-alone
Documentation of the Construction Process
Is the organisation constructing / rebuilding the building in the museum a RETOLD partner:
No
Name of the organisation conducting the construction / rebuilding:
Butser Ancient Farm (UK) | United Kingdom | Website
Name of the person responsible for construction:
Thérèse Kearns
Role of the person within the organisation:
Experimental Archaeologist
Significant diversion
Is there a significant diversion in the construction from the original:
Yes
Please provide reasons for the changes:
Internal posts have been extrapolated from the evidence in order to hold up the roof.
Are materials, techniques or tools diverging from historical/archaeological accuracy?
Yes
Please provide reasons for the changes:
Modern tools were used as time and money were limited. Scaffolding tower was used for some stages of the build.
The building in the museum: Detailed Technical Description
General Information
Does the building have more than one floor? No
Floor plan from the original excavation report: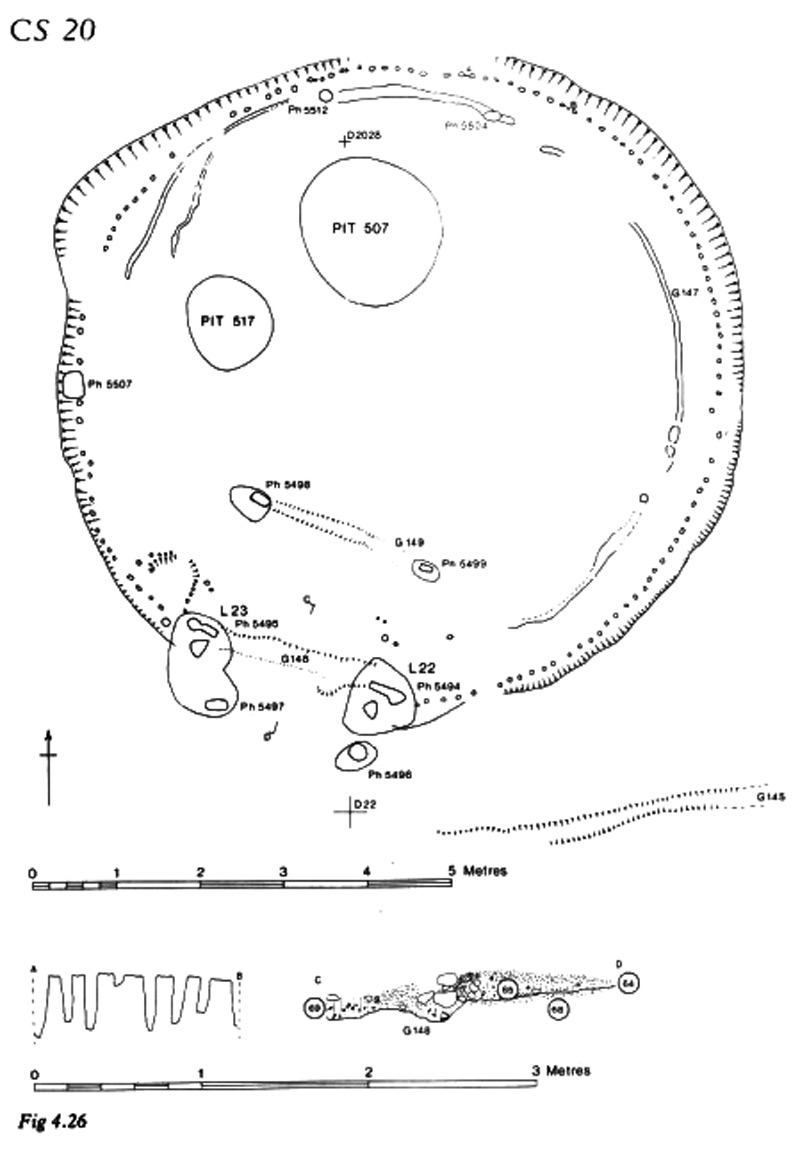
Room(s)
Room 1
Name of the room: CS20 - internal space
Dimensions of the room: Height: xx | Width: 8000 mm | Depth: 8000 mm
Please select the relevant floor / level: Ground floor
The load bearing elements and frame construction

Please select the model which represents the construction of the building in the museum best: Model 0
Describe the condition, decay, and parasites:
In excellent condition - only two years old.
Please describe the construction:
8 m diameter roundhouse, based on an excavated ground plan comprised of 114 outer stakeholes, spaced 100-150 mm apart (but this does vary somewhat, for example where there was flint underneath and stake couldn't be inserted). The wattle walls were constructed to 1.4 m high and the door 1.7m to the underside of the lintel. When the main 'skeleton' was constructed, the structure was reviewed and deemed not strong enough to hold the span of the roof without any internal posts, so archaeology was reviewed once more and some internal features were considered to be load-bearing. A ring of 10 internal uprights with lintels were inserted (to a depth of 600 mm) to take the weight of the roof. The roof is comprised of 10 principal (2.6m x 115mm butt / 100mm top diameter) rafters and 20 secondary rafters (20 – 3.6 m long, 76 mm butt), internal ring beam just under the apex.
Construction element 1
Name of the construction element: Internal uprights x 10
Material: timber - wood
Extra information about the selected material, its quality and finish: Scotts Pine in the round
Manufacturing technique: shaved bark
Dimensions: Height: 2750 mm | Width: 150 mm
The groundwork/foundation (below ground)
Description not included
The groundwork/foundation (above ground)
Description not included
Wall type (primary)
Material(s): Wattle and daub
Manufacturing techniques: Wattle and daub
Wall connection type: Round walls - there are no corners
Corner joint type: Round walls - there are no corners
Describe the condition, decay, and parasites: Good condition
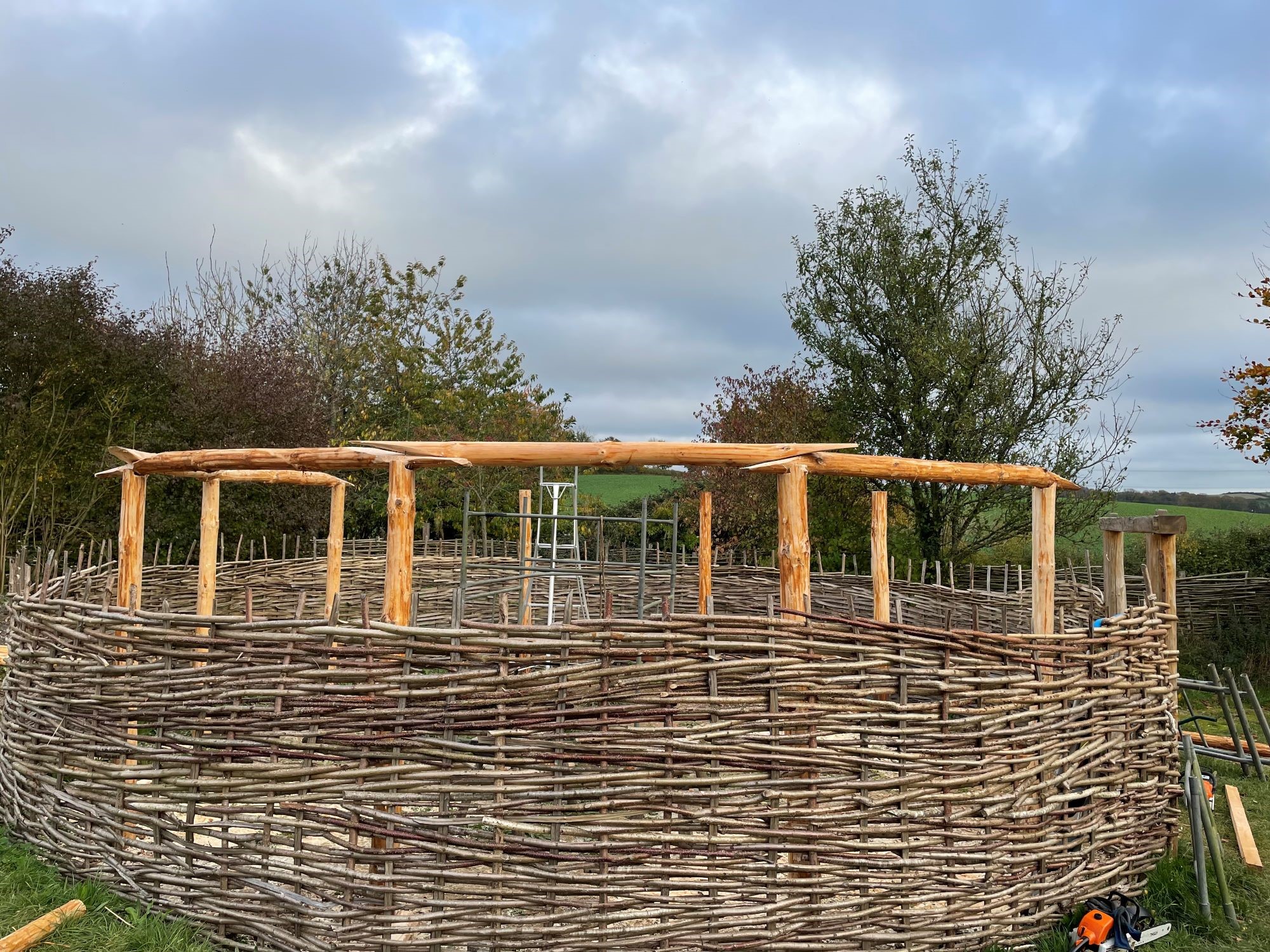
The details of the floors and ceilings - Ground floor
Flooring Type: Earth
Select material: mud - clay - sand
Additional information about the selected material:
The floor is made from the natural ground material which was well puddled during the construction.
Manufacturing techniques: Beaten earth
Describe the condition, decay, and parasites: Good condition
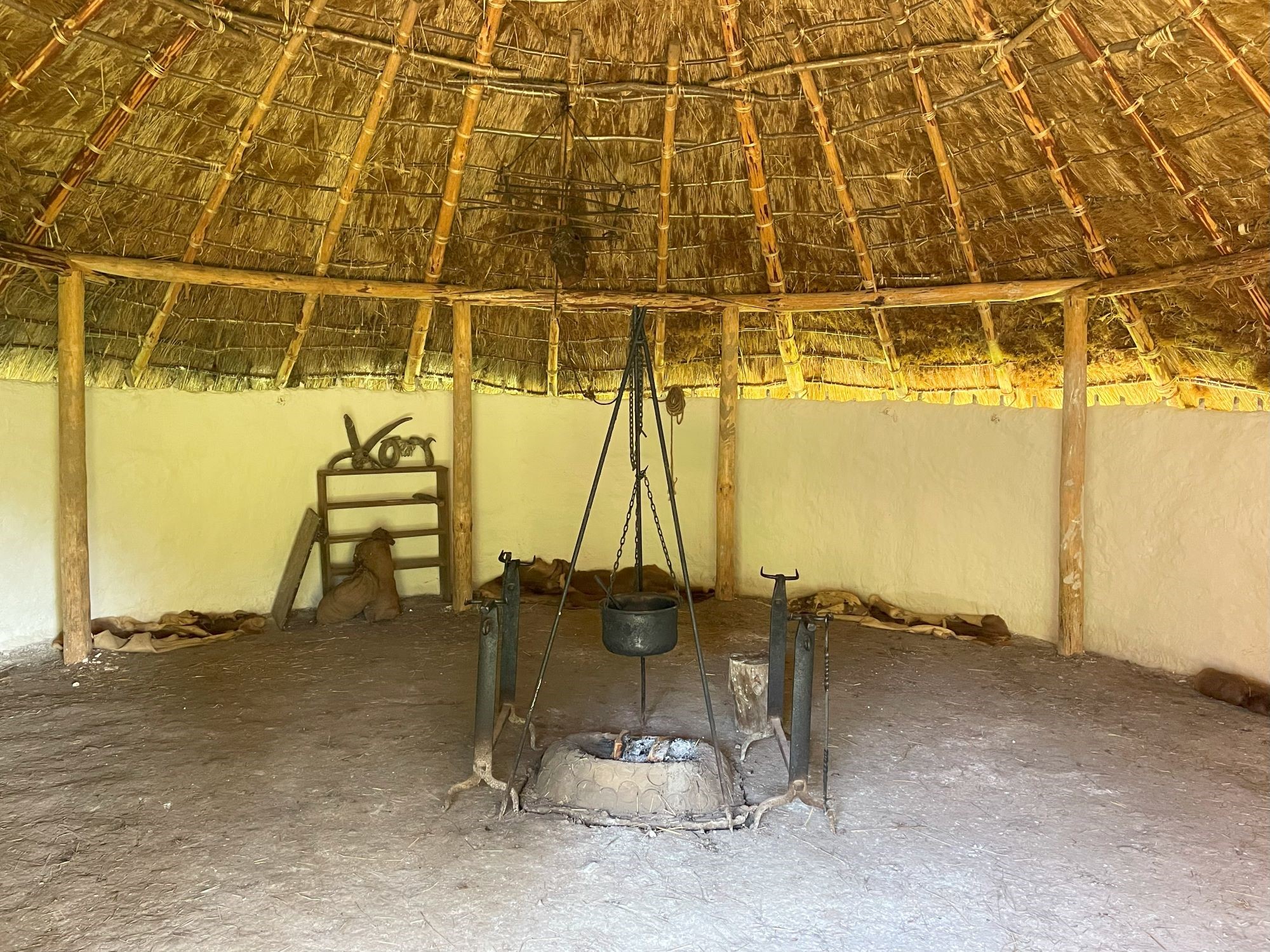
Roof structure
Select the model which represents the type of the roof best: Conical roof
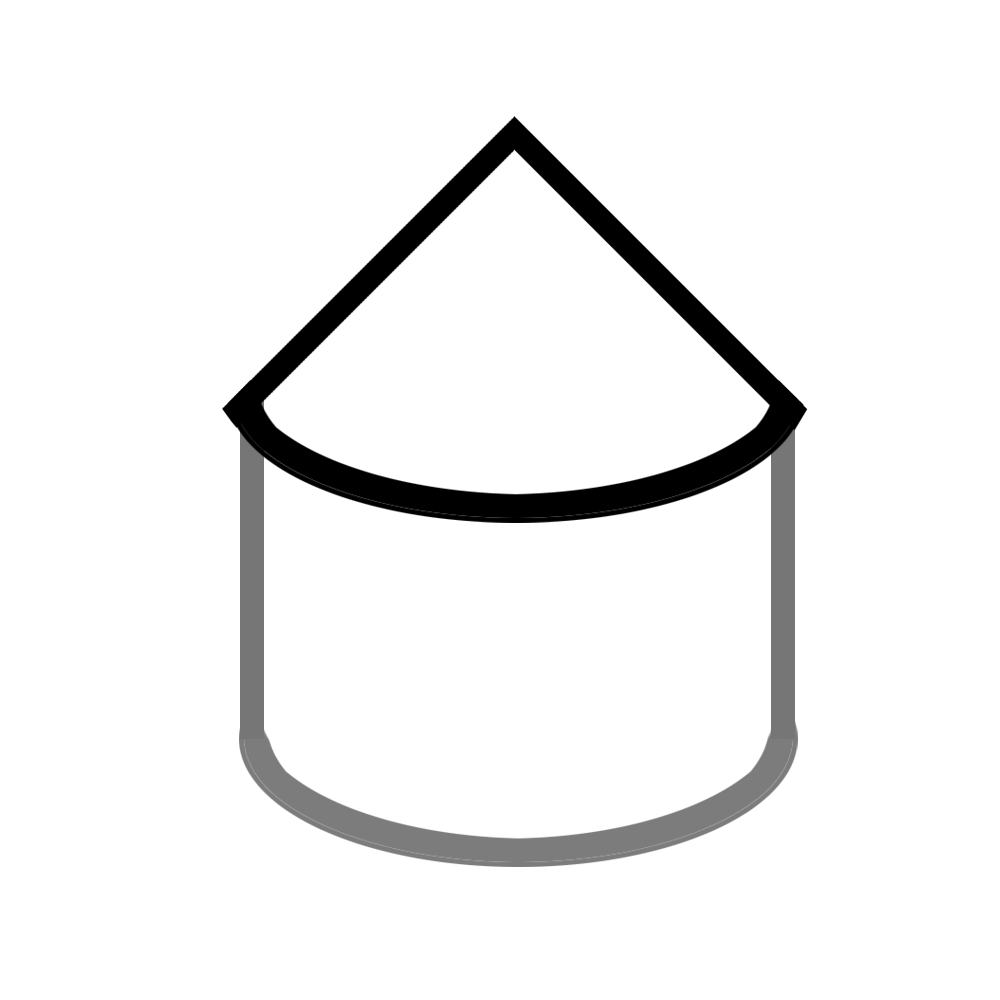
Select the model which represents the frame type of the roof best: Common
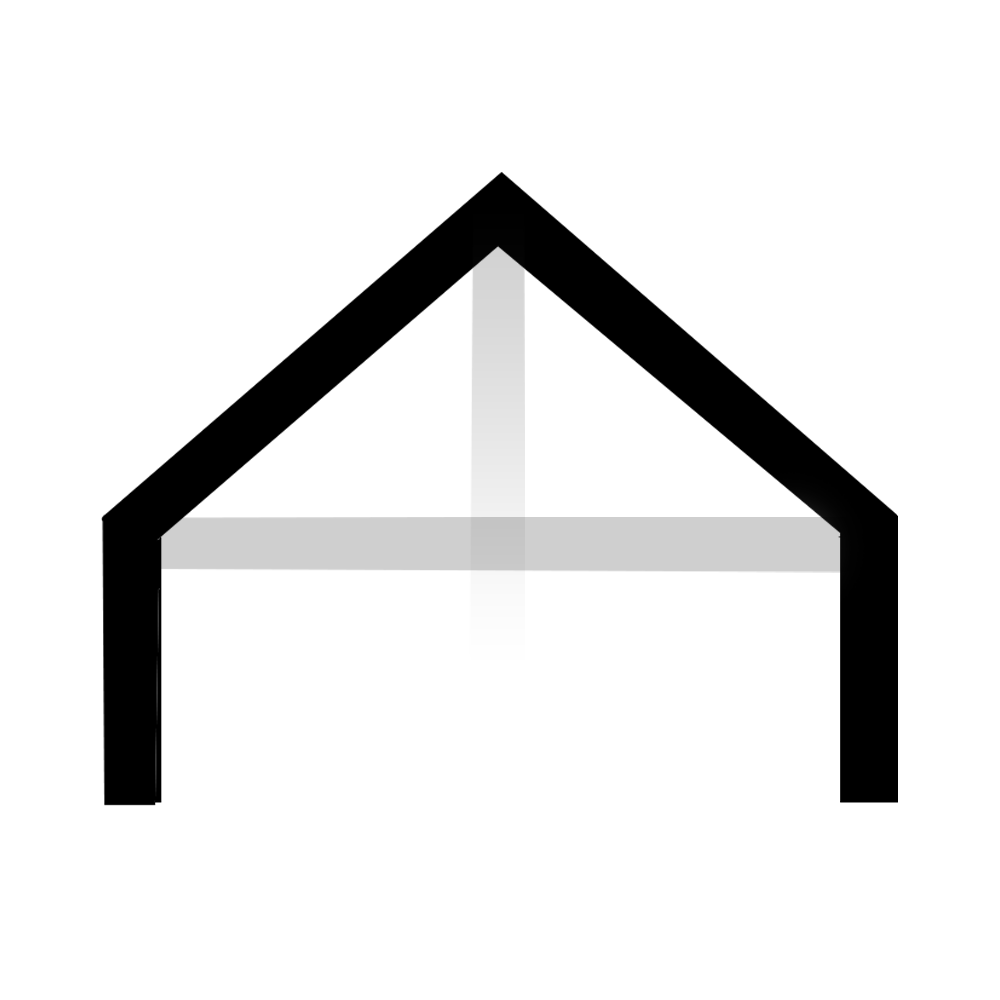
Select the material used to make the structure of the roof: timber - wood
Select the material used to make the structure of the roof: Scotts pine
Frame height: 3600 mm
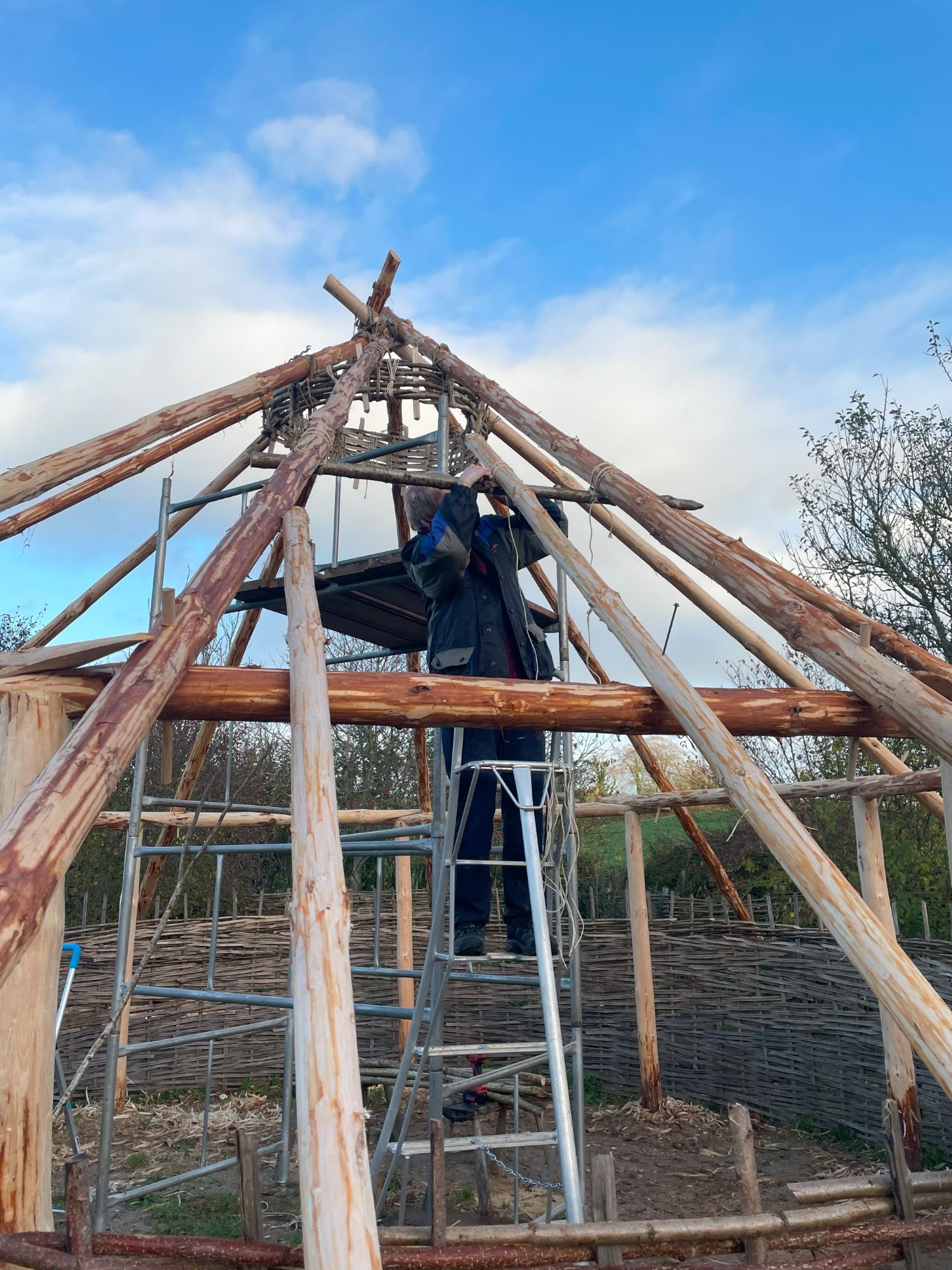
Roof covering
Material(s): Reed
Manufacturing techniques: Sewn in thatch
Dimensions: Height : xxx | Width : 8000 mm | Depth: 8000 mm
Describe the condition, decay, and parasites: Good condition
