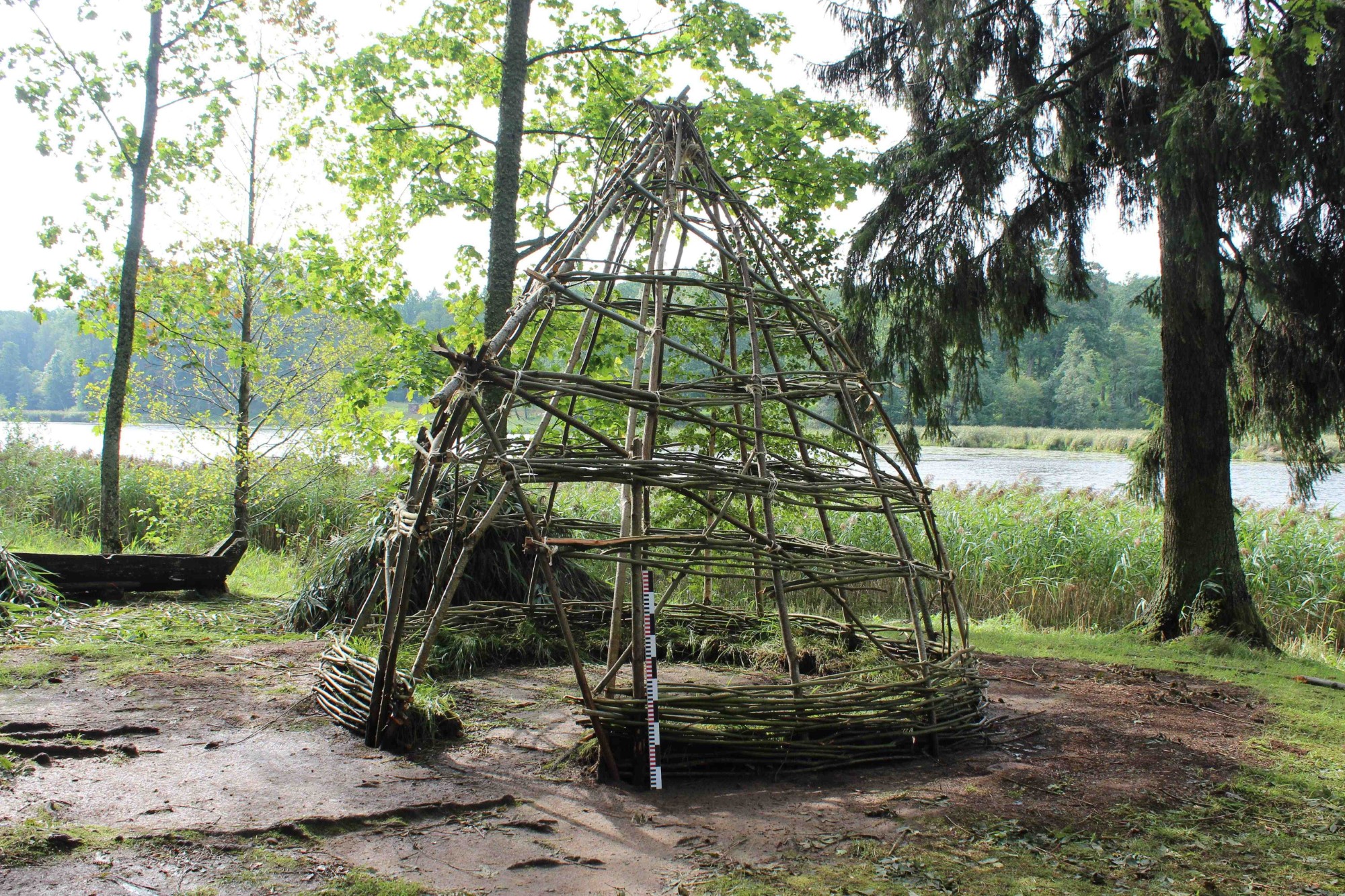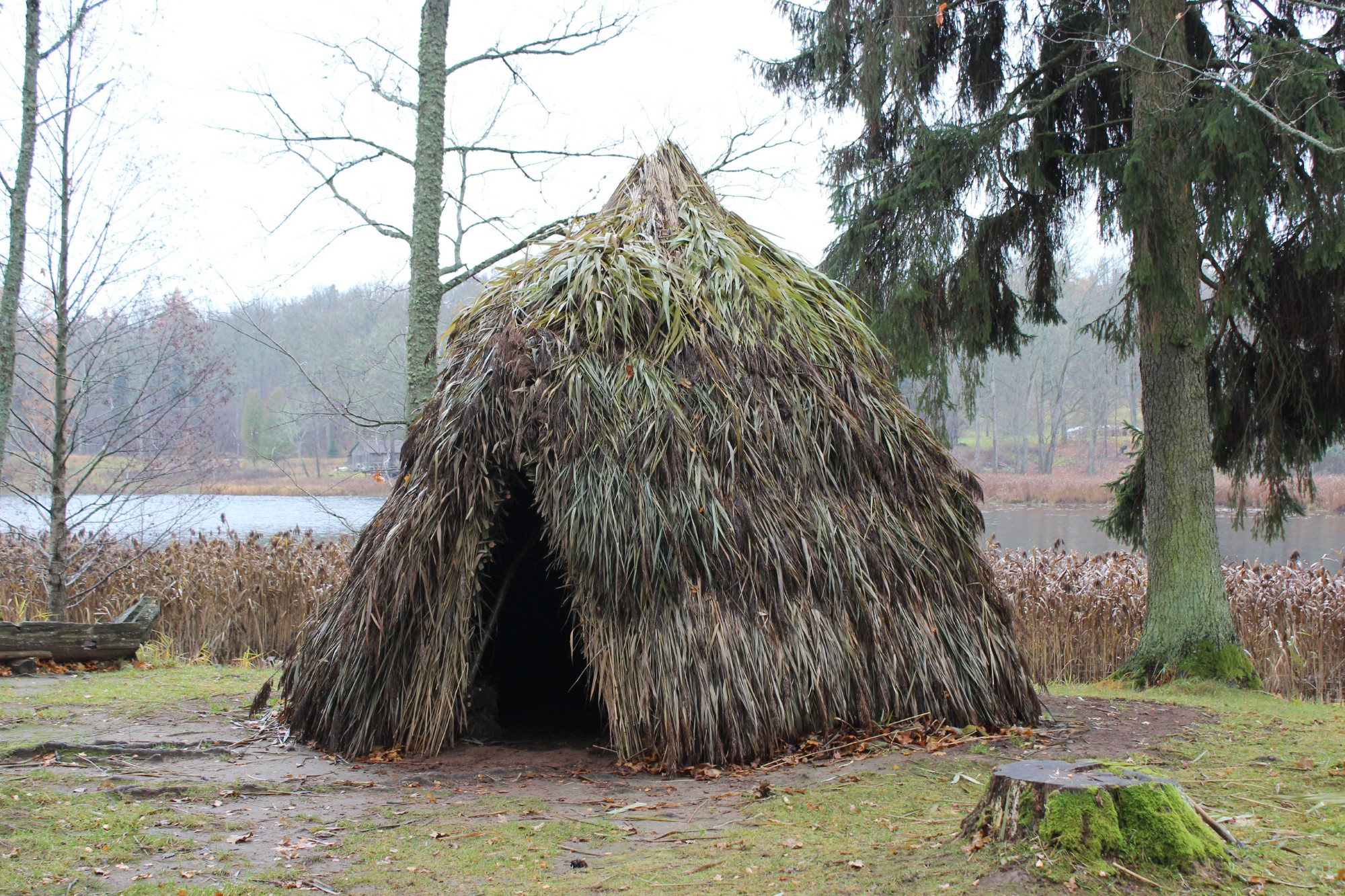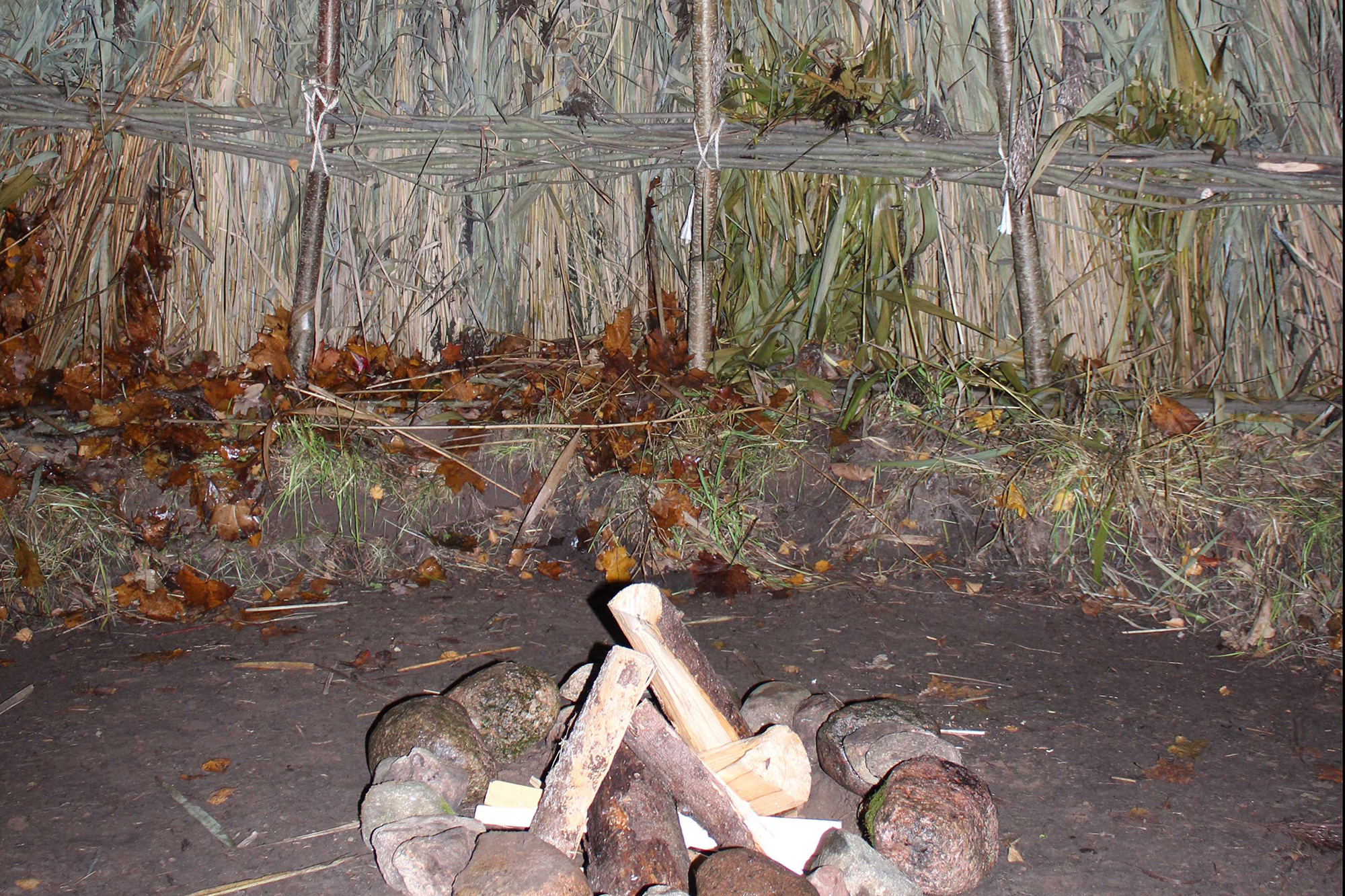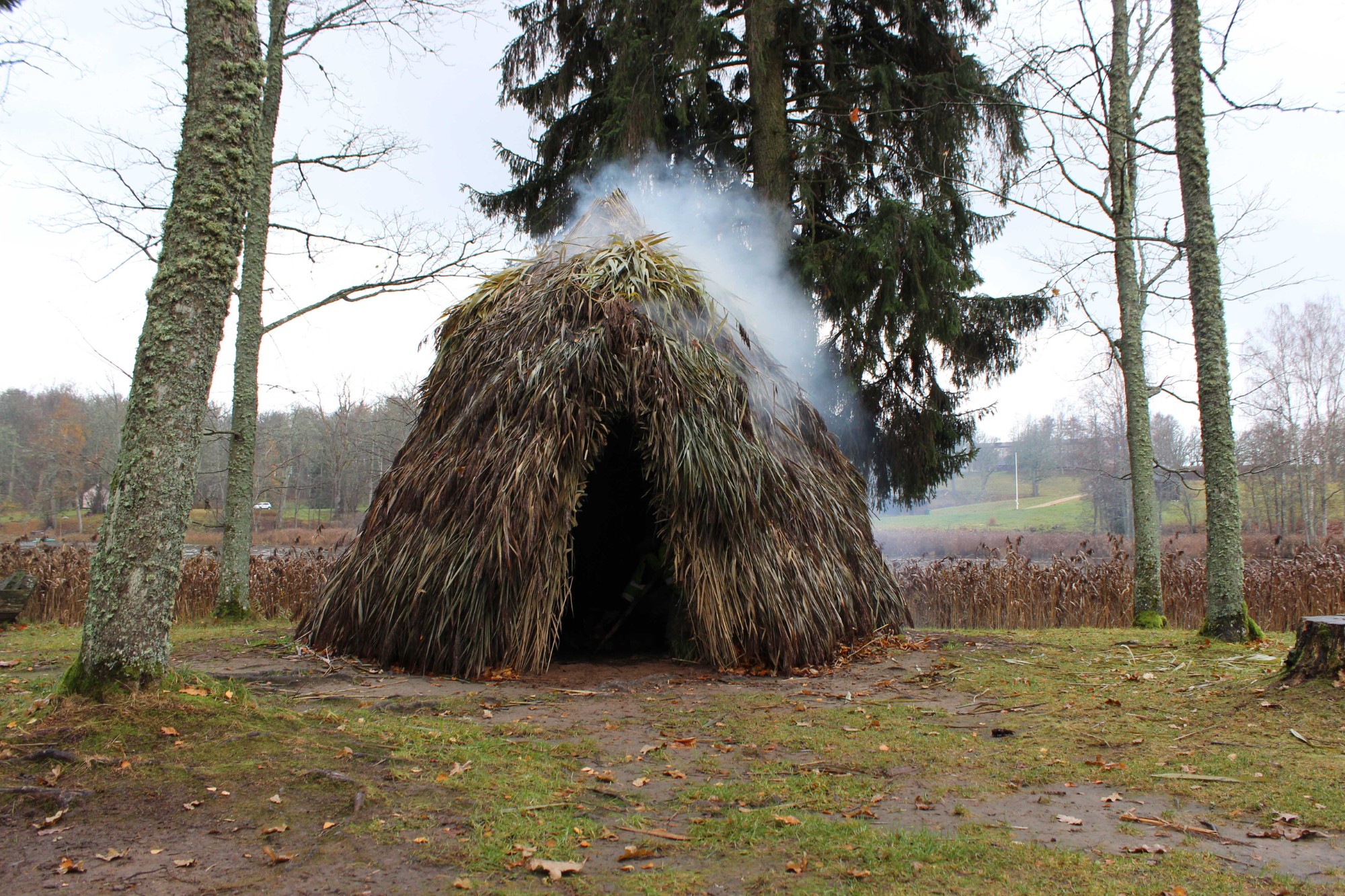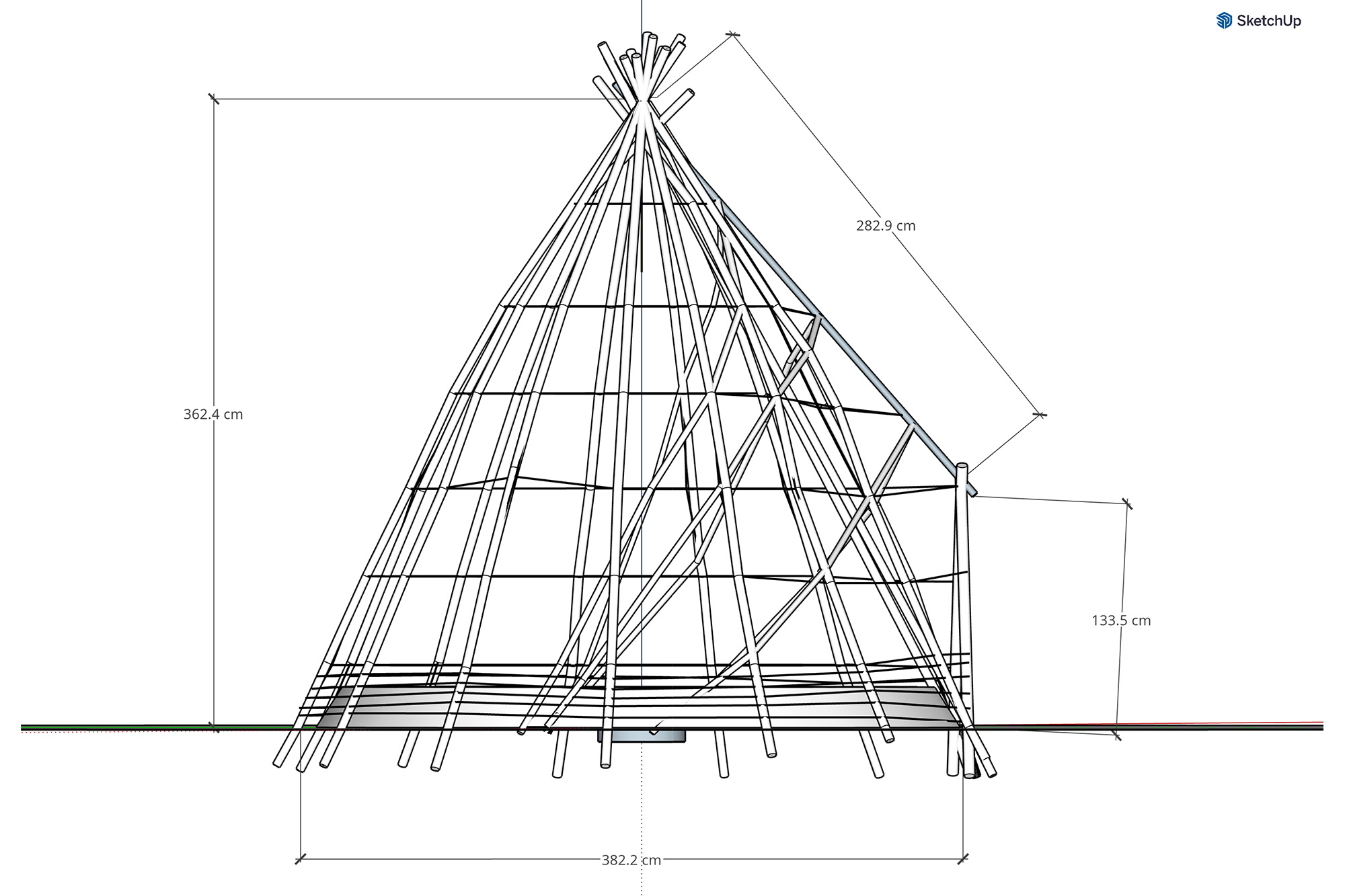Mesolithic Hut (2023)
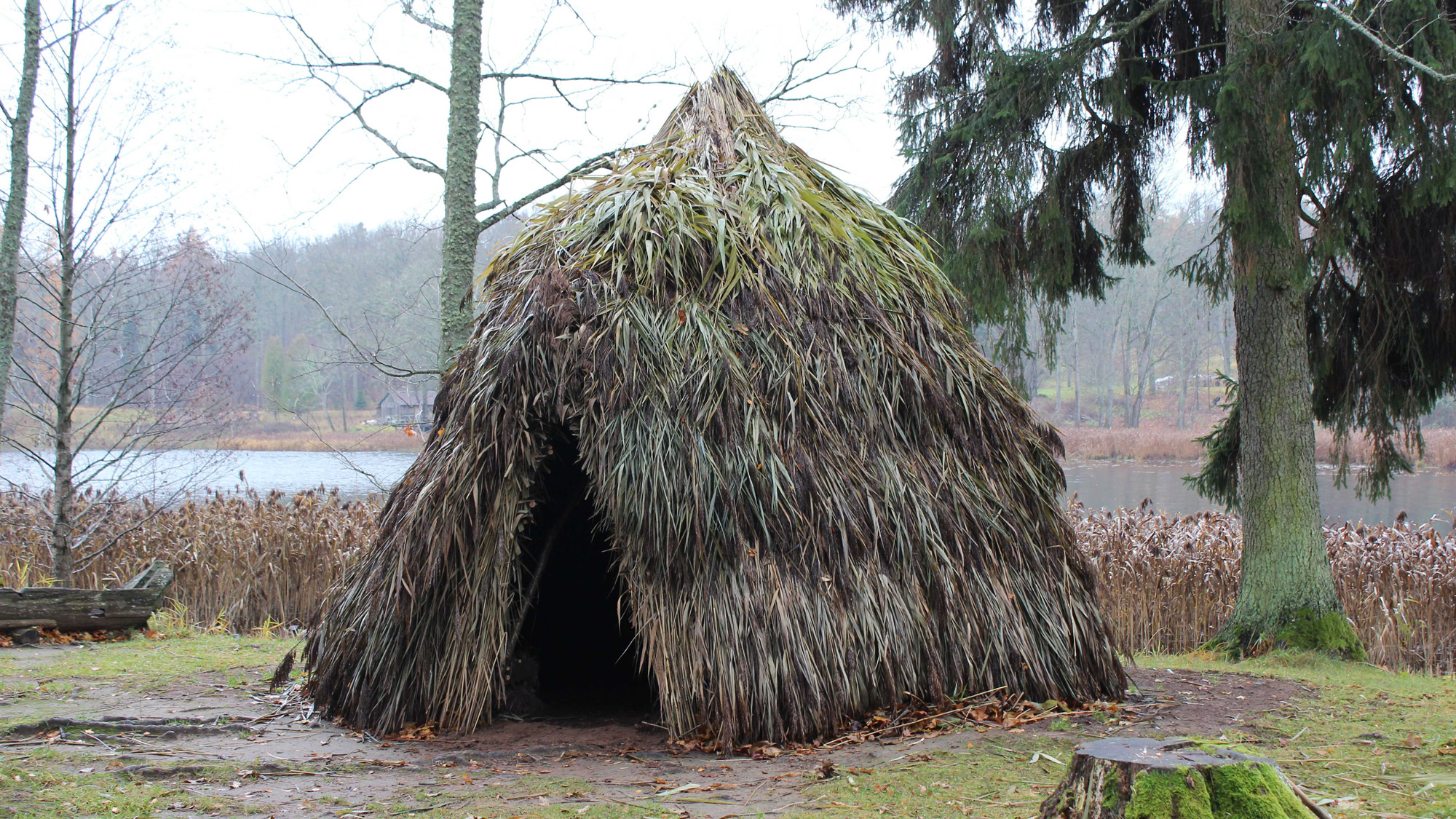
Name of the building in the museum in English: Mesolithic Hut (2023)
Name of the building in local language (as used in the museum): Mezolīta mītne (2023)
Local Language: Latvian
Type of building:
Construction of a new building, either following the experimental tradition or built with an educational motivation.
Museum where the building is currently located:
Araisi Ezerpils Archaeological Park (LV)
Please select extra information below:
The Source
Source Material
Name of the location: Steinzeitpark Dithmarschen (DE) | See Google Map below
Address: Süderstraße 47 | 25767 Albersdorf | Germany
Organisation responsible for in situ excavation:
Steinzeitpark Dithmarschen (DE)
Name of the person responsible for the excavation: Werner Pfeifer
Role of the person documenting: Experimental Archaeologist and Educator
When the excavation took place: 2014
Source(s): Relevant academic literature (1.94 MB)
Pfeifer, Werner. Experience with Building Mesolithic Huts in the Stone Age Park Dithmarschen in 2014. In: EXARC Journal Issue 2015/4; available at: < https://exarc.net/ark:/88735/10220 > [ Accessed: 09.01.2025 ]
Source used by W.Pfeifer on the original excavated remains of Mesolithic huts, as cited in the above mentioned article: MÜLLER, J. 2012/13. Mesolithisch– Neolithisch: Zur Entwicklung von Hütten und Häusern im Südlichen Skandinacien und nördlichen Mitteleuropa. Offa 69/70, 249 - 264.
54.137823, 9.294744
The building in the museum: Basic facts and Construction process
The importance
The reason to present this building in the museum is:
The building is a prime example of the historical characteristics of its time, The building is a prime example of the architectural characteristics
Please explain the unique historical characteristics:
The building characterises the semi-nomadic lifestyle of Mesolithic period, serving as an example of a winter dwelling used by a nomadic family group.
Please explain the unique architectural characteristics:
The building is built from small diameter softwood poles, using green, freshly cut reeds and natural fiber strings and ropes. The architecture and form of the building relies on older traditions of simple, quickly built huts that use hides.
The reconstructed building was build on the site of the archaeological feature:
No
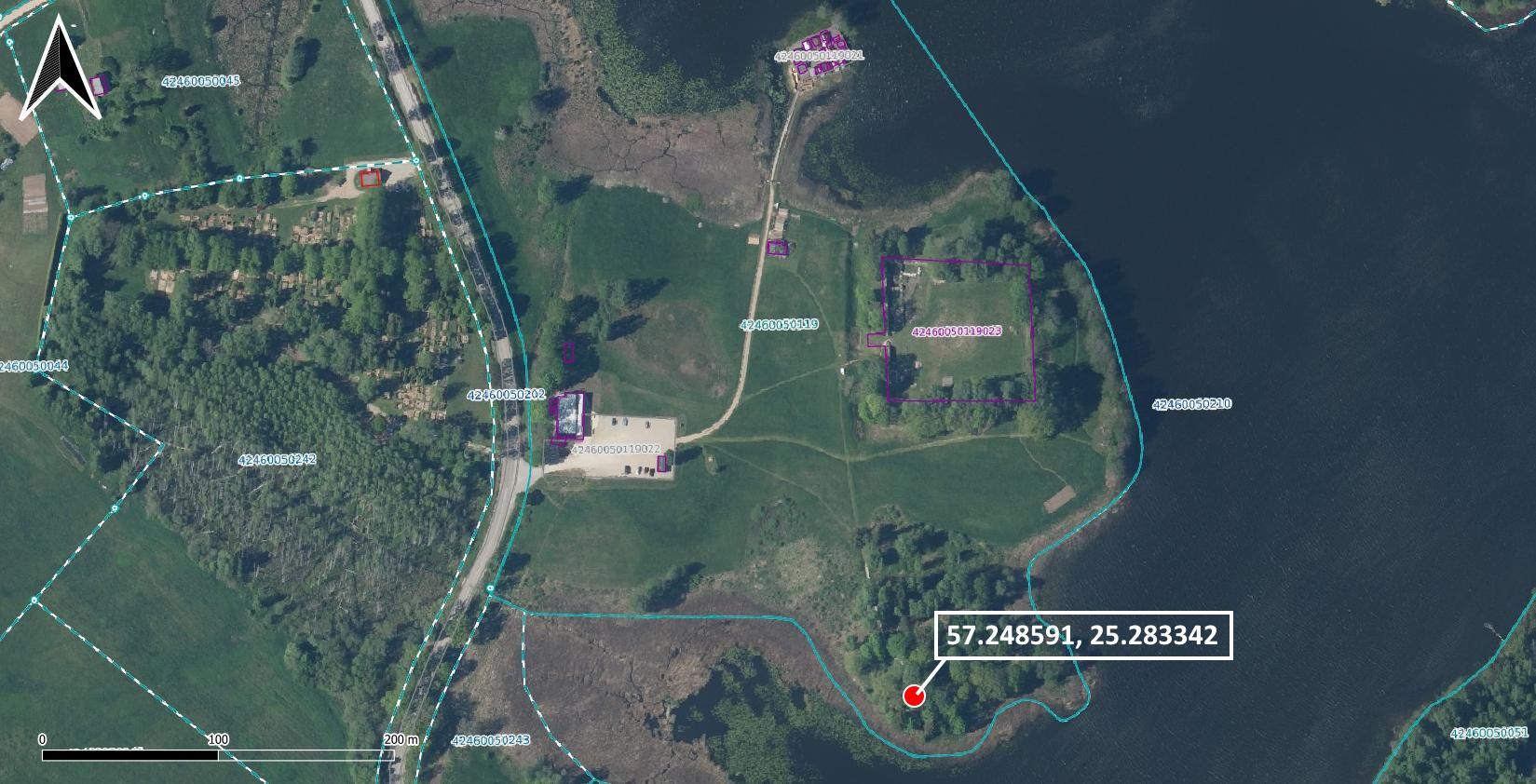
The location in the museum
Registration number / name / inventory number of the building: Mezolīta mītne (2023)
Location in the museum: Meitu sala (Maiden island) - experimental archaeology zone
The building in the museum is: Stand-alone
Documentation of the Construction Process
Is the organisation constructing / rebuilding the building in the museum a RETOLD partner:
No
Name of the organisation conducting the construction / rebuilding:
Āraiši Archaeological Park | Latvia | Website
Name of the person responsible for construction:
Jānis Meinerts
Role of the person within the organisation:
Archaeologist
Significant diversion
Is there a significant diversion in the construction from the original:
No
Are materials, techniques or tools diverging from historical/archaeological accuracy?
Yes
Please provide reasons for the changes:
Available time and resources; the aim of the building process was primarily to construct a typological example and to test material longevity, not tool use and techniques.
The building in the museum: Detailed Technical Description
General Information
Does the building have more than one floor? No
Ground floor plan Mesolithic Hut (2023):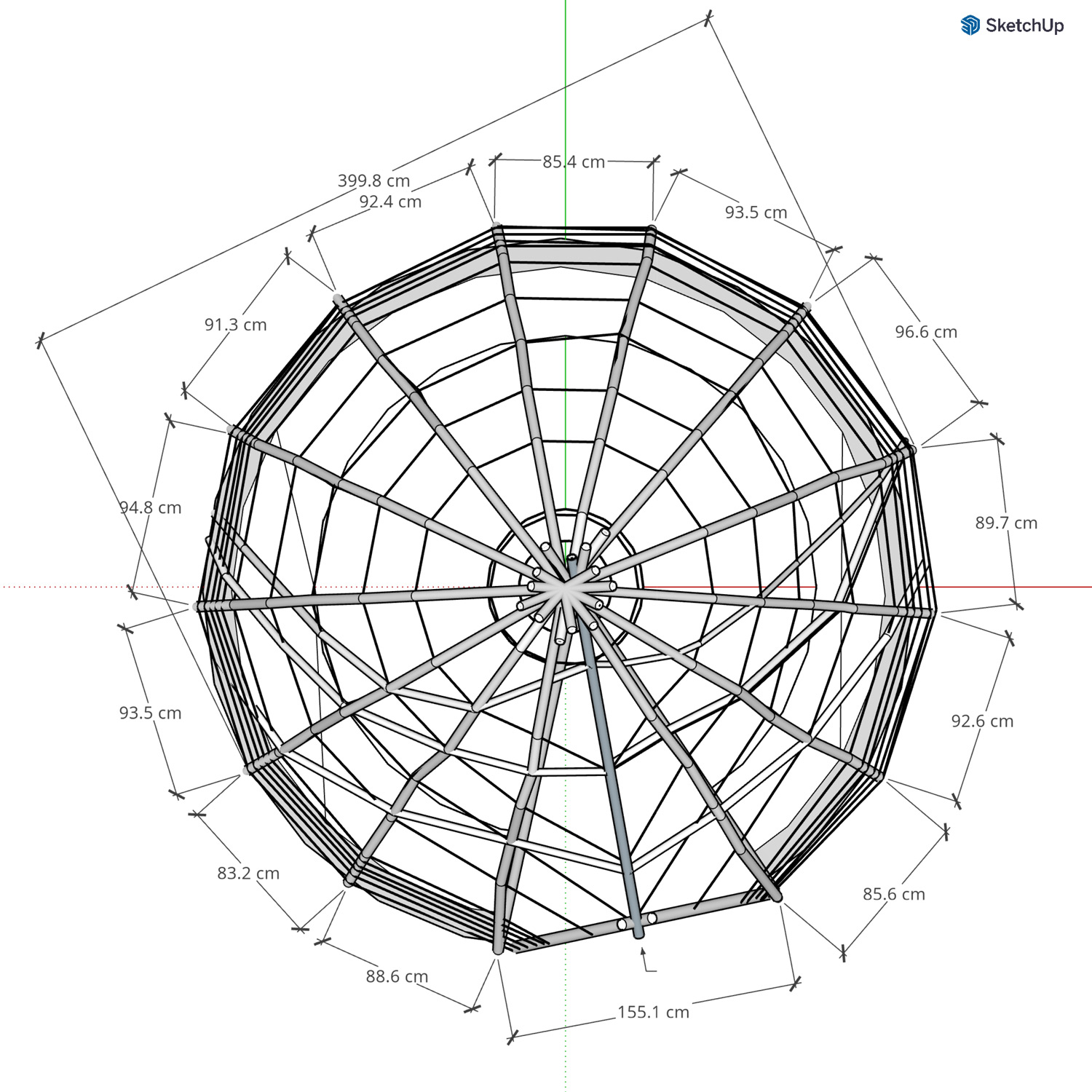
Room(s)
Room 1
Name of the room: Āraiši Mesolithic hut 2023 - Room 1
Dimensions of the room: Height: 3624 mm | Width: 3398 mm | Depth: 3222 mm
Please select the relevant floor / level: Ground floor
View(s) and Cross section(s):
The load bearing elements and frame construction

Please select the model which represents the construction of the building in the museum best: Model 0
Please describe the construction:
The main frame of the construction consists of 13 vertical wooden poles, fastened in the ground in a circle (3822 x 3998 mm), that are then bent together over the center of the hut and tied together producing a cone-like base structure (height 3624 mm). After that, a protruding construction covering the entry was built as a continuation of the sides of the main cone and 6 levels of horizontal wicker-work of twigs were added to fih the vertical poles together and provide a very stable base structure for covering the hut with green reeds.
Describe the condition, decay, and parasites:
As of early 2025 (14 months after completion), the softwood poles have dried out and thus the base structure has lost some of the tension enabling a small amount of movement if force is aplied. The green reed thatching has developed local, superficial areas of algea, and the reed covering at the top of the cone, due to drying out, has become thinner and small holes have developed. Overall, the thatching is still waterproof and dry, no leak areas or mold has developed. The turf wall around the inner part of the lowest ring of wicker-work has tried out and slowly starts to erode.
Construction element 1
Name of the construction element: vertical poles
Material: timber - wood
Extra information about the selected material, its quality and finish: Green hazel (12/13 poles) and sallow (1/13 poles)
Manufacturing technique: Sawn or chopped; bark stripped from the lover parts of the poles, sharpened, charred in fire
Dimensions: Height: 4000 mm | Width: 50 mm
Construction element 2
Name of the construction element: horizontal wicker-work
Material: timber - wood
Extra information about the selected material, its quality and finish: Green sallow
Manufacturing technique: Chopped, sawed or cut with garden shears, no addition processing
Dimensions: Height: 2000 mm | Width: 20 mm
The groundwork/foundation (below ground)
Depth below ground: 400 mm
Select material: timber - wood
Additional information about the selected material:
Lower parts of the 13 vertical poles fastened in ground
Manufacturing techniques:
Bark stripped, charred in fire; pushed in narrow holes in the ground; ground around the poles densely compacted
Describe the condition, decay, and parasites:
No visual signs of decay for the charred wood.
The groundwork/foundation (above ground)
Depth above ground: 400 mm
Select material: mud - clay - sand
Additional information about the selected material:
Turf
Manufacturing techniques:
Turf retrieved using modern spades; two layers of turf inside the hut beside the lower level of wicker-work
Describe the condition, decay, and parasites:
The turf has dried out, initial signs of erosion.
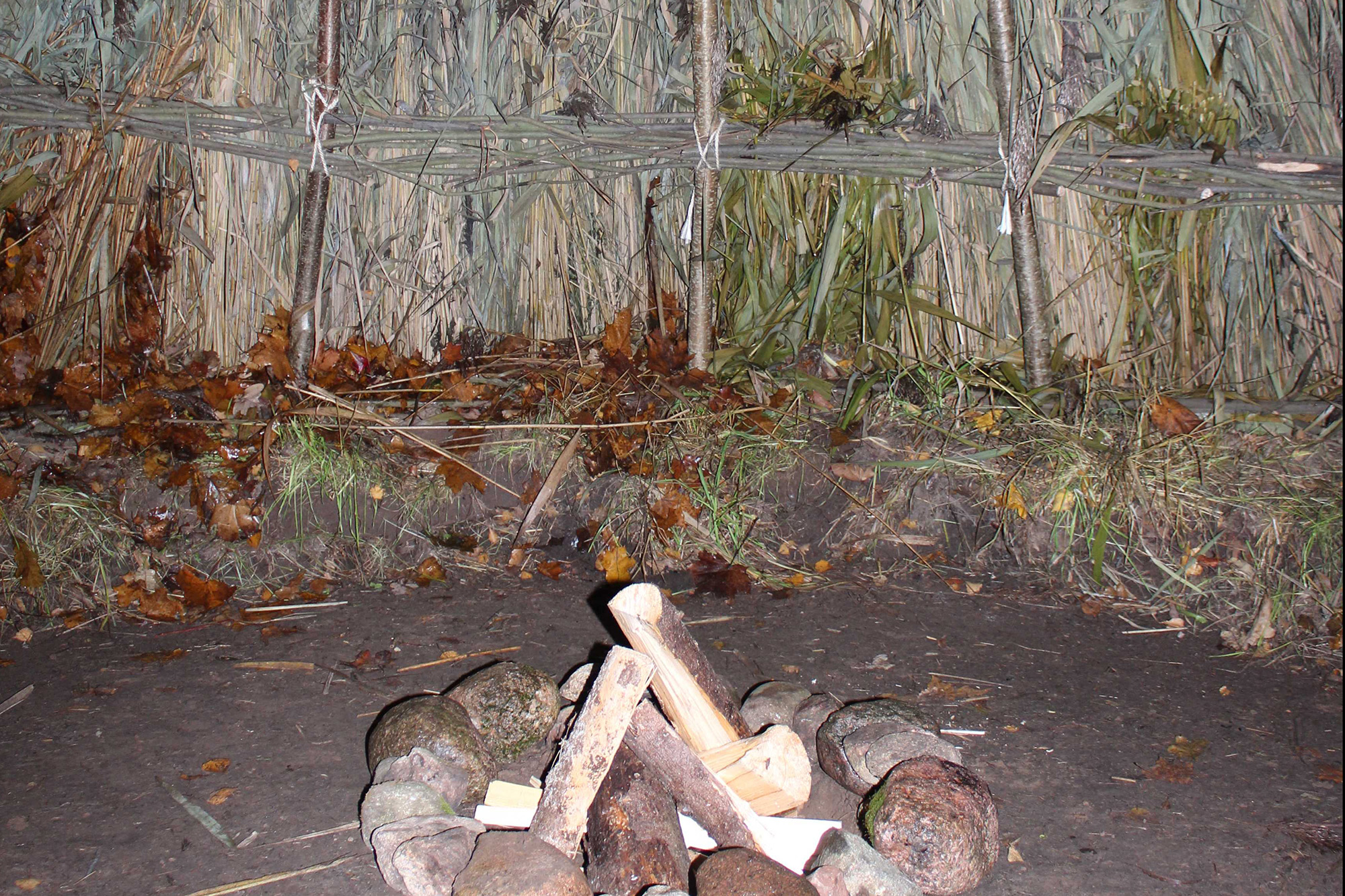
Wall type (primary)
No walls are present
The details of the floors and ceilings - Ground floor
Flooring Type: natural earth
Select material: mud - clay - sand
Additional information about the selected material:
No special flooring used
Manufacturing techniques:
None
Describe the condition, decay, and parasites:
None
Roof structure
Select the model which represents the type of the roof best: Conical roof
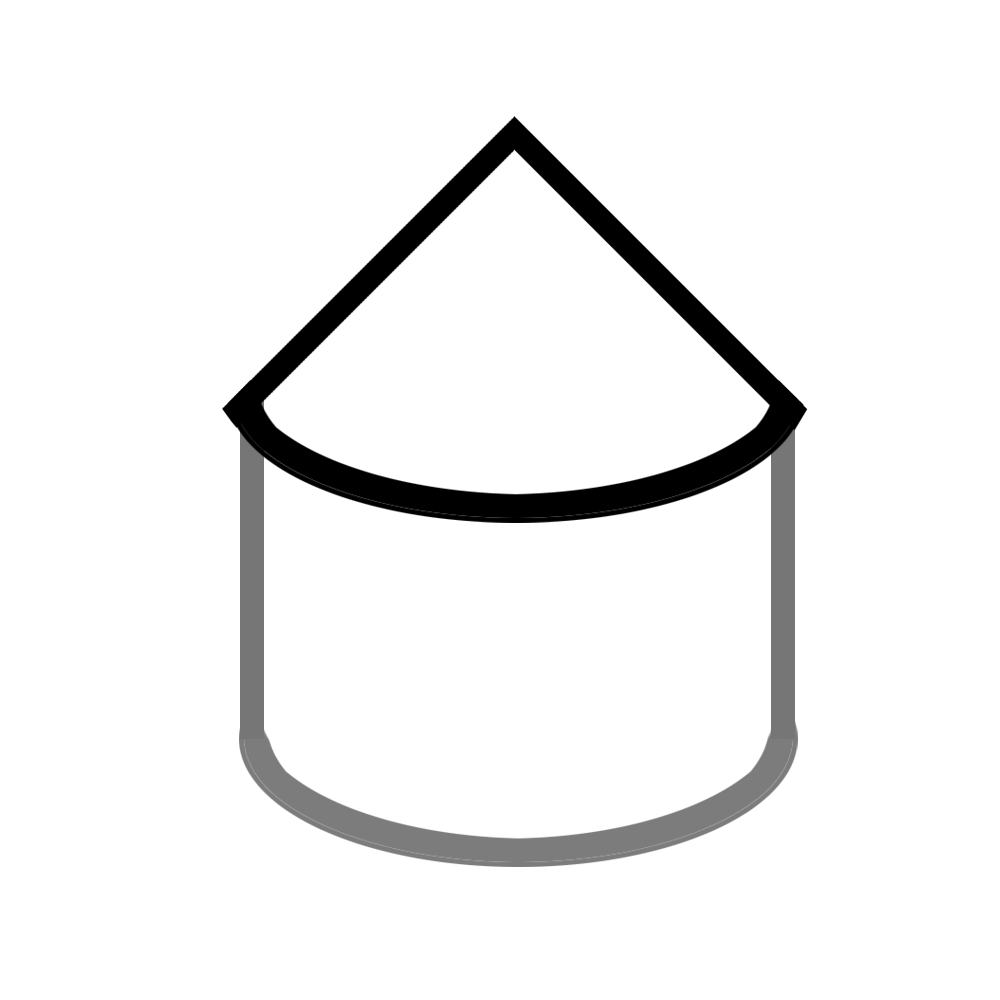
Select the model which represents the frame type of the roof best: Common
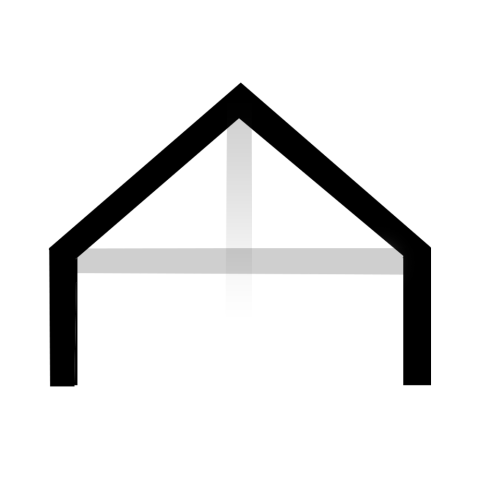
Select the material used to make the structure of the roof:
timber - wood
Additional information about the selected material:
Green hazel and sallow poles with bark; sallow twigs for horizontas wicker-work
Manufacturing technique:
Cut with axes or saw; bark stripped from the lower part of poles, charred, pushed into ground; no processing for the upper part and wicker-work
Frame height: 3624 mm
Describe the condition, decay, and parasites:
Due to freshly cut green wood used in construction and it drying out, the roof base construction (which is also the main frame construction and the "wall" construction) has lost some of it's natural tension and somewhat loosened - if force is applied, the structure can me moved and "rattled" in a small range.
Roof covering
Material(s): Reed
Manufacturing techniques: Harvested green from lakeside at the building site
Dimensions: Height: 2000 mm | Width: 5 mm
Describe the condition, decay, and parasites:
The green reeds used have tried out; no mold or rotting; local, superficial areas of algae.
Are there windows in the building? No
Are there doors in the building? Yes
Are there stairs in the building? No
Are there wells in the building or attached? No
Are there fireplaces in the building? Yes
Number of fireplaces: 1
Fireplace 1
In which room / where in the building is this fireplace? Main room of the house
Describe the position in the room: The center of the hut
Dimensions: Height : 100 mm | Width : 600 mm | Depth: 200 mm
Type of fireplace: On the ground
Select material: stone - rock
Additional information about the selected material: Stones apr. 100-150mm in diameter used for setting a ring around the fireplace pit.
Manufacturing technique: None
Describe the condition, decay, and parasites: The simple stone ring can be re-aranged as necessary.
Is there smoke exhaust system in the building? No
Are there chimneys in the building? No
Please describe lighting system:
No special artificial lighting system used.
Are there decorative elements in the building? No
Are there inscriptions in the building? No


