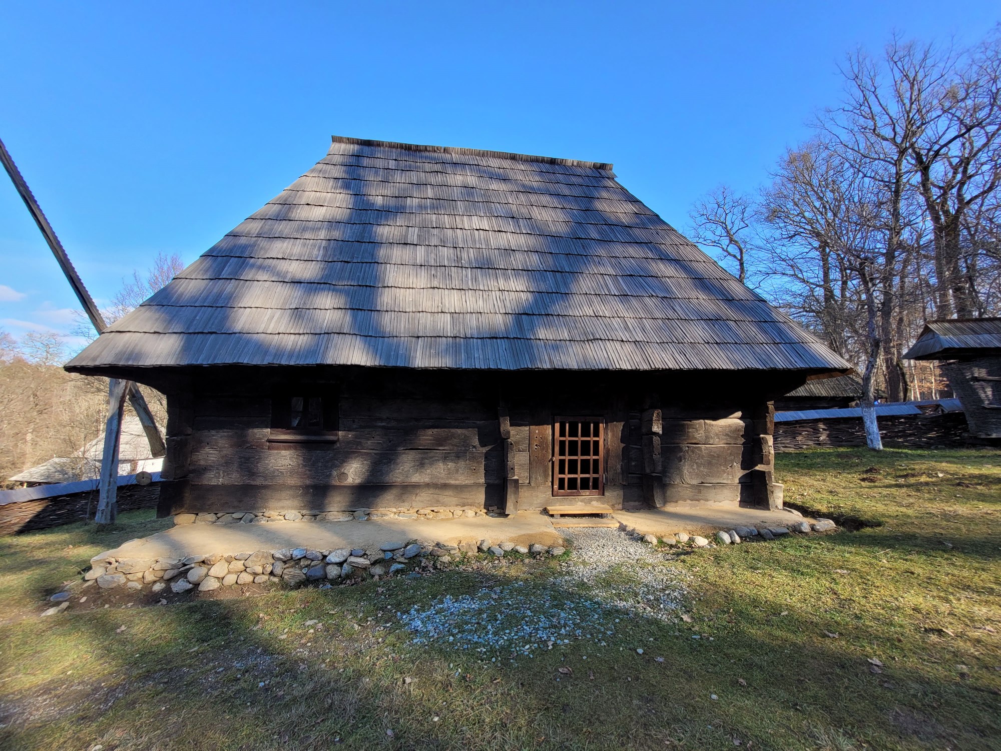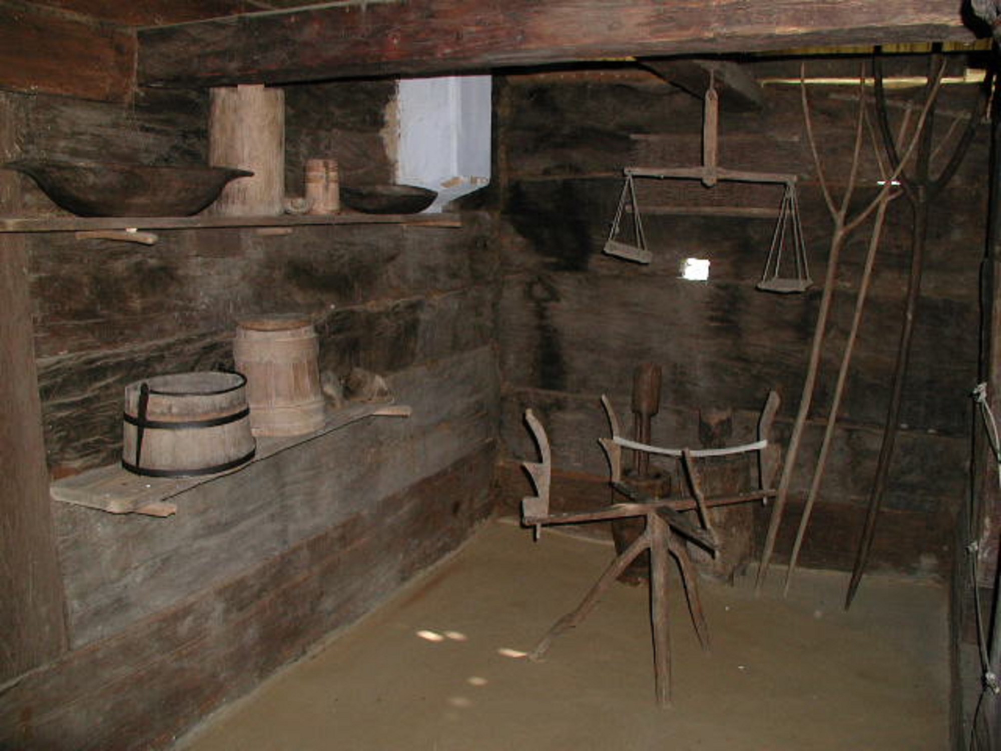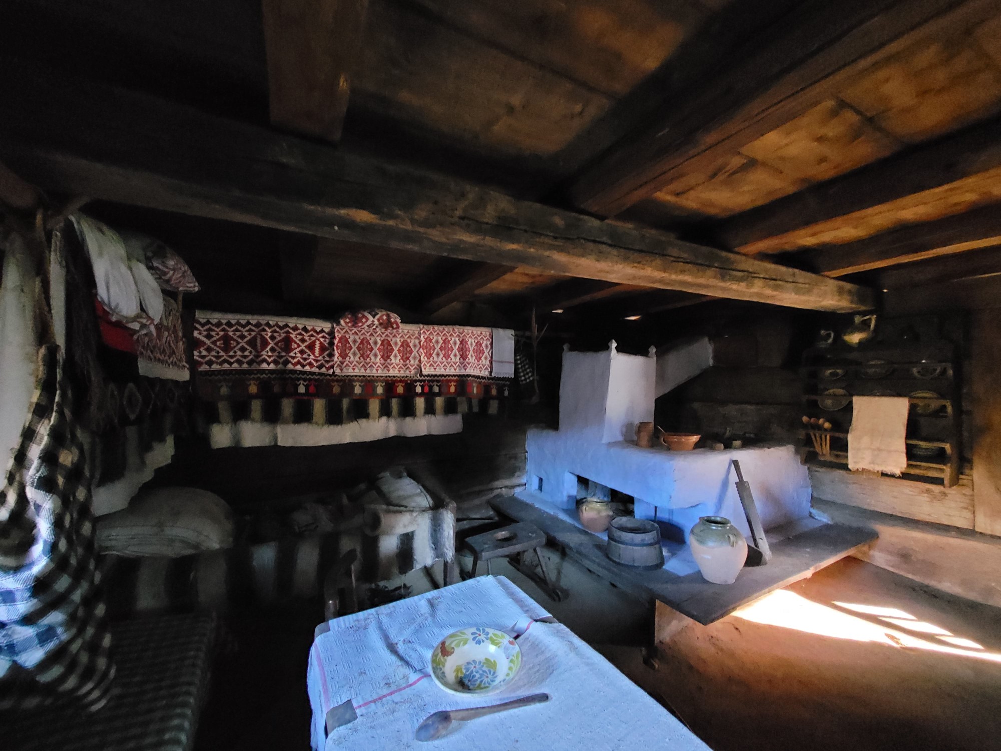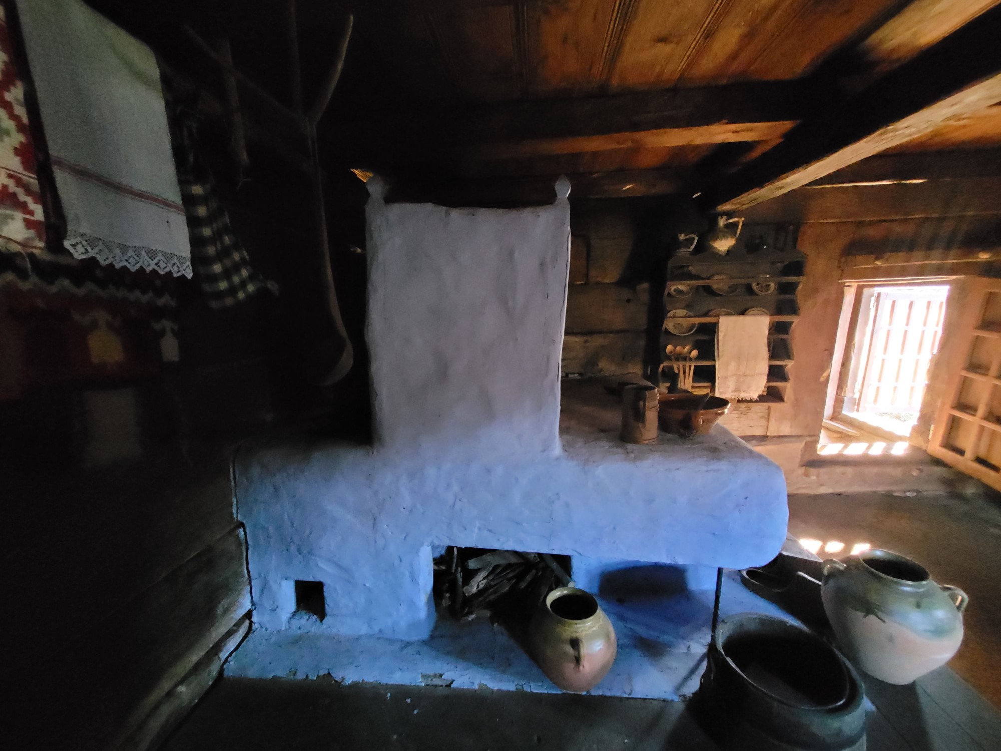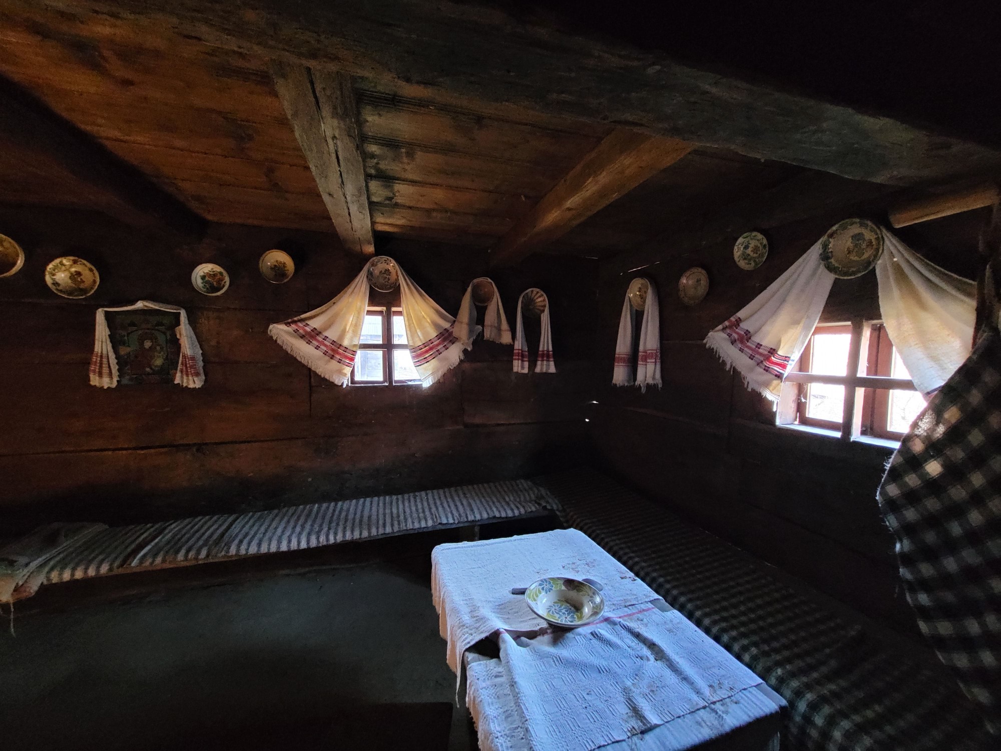Old type of house from Ferești, Maramureș county
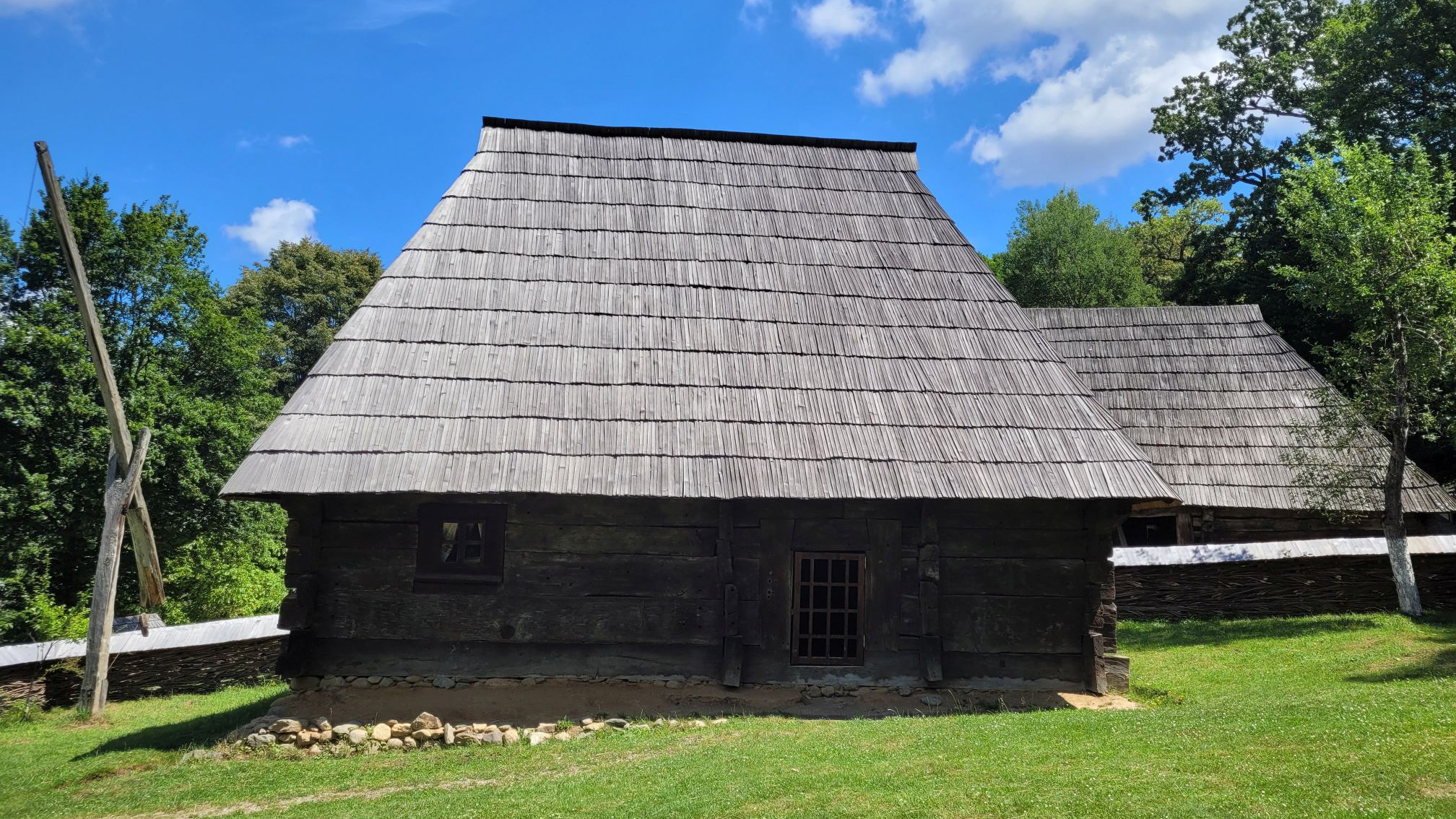
Name of the building in the museum in English:
Old type of house from Ferești, Maramureș county
Name of the building in local language (as used in the museum):
Casă bătrânească din Ferești, județul Maramureș
Local Language: Romanian
Type of building:
Rebuild of an original (building up the original building again, using original substance)
Museum where the building is presently located:
Complexul National Muzeal ASTRA (RO)
Please select extra information below:
The original building or its remains: Source and Inhabitants
Source Material
Name of the location: Ferești, Maramureș county | See Google Map below
Address: Ferești, no. 106 | Giulești | Romania
Organisation responsible for in situ excavation:
Complexul National Muzeal ASTRA (RO)
Name of the person responsible for the excavation: Ștefan Palada
Role of the person documenting: Curator
When the excavation took place: 1971-1972
Source(s): Technical report of house from Ferești, Maramureș county (2 MB)
47.832546, 23.946569
Time and Inhabitants
The historical /archaeological time period of the original building is:
Newer Era
The original building date / date of first construction of the building is:
1750-1800
Is the information about the original building's owners / users / inhabitants known?
Yes
Full know names: Pop Petre
Dates of occupation: 1970
About the original building
The original building was:
Part of a settlement
If part of a settlement, what is the original building's environment:
Village
What was the name of the village?
Ferești
The original function of the (original) building was:
Residential
If the original building was residential, the primary type was:
Family house
Has the building's function of use changed through its history?
No
Extra Information
How did the museum obtain the original building (remains)?
The building was purchased
The original building was identified, classified or assessed by:
Ștefan Palada
Year of assessment:
1972
Dismantling the original building
Year of dismantling: 1972
Description of the dismantling process:
After all the constructive elements were coded, the house was dismantled beam by beam, the degraded elements being identified and transferred to the museum. Of course the shingles roof could not be recovered.
Dismantling team member (primary):
Ștefan Palada
Role of the person dismantling:
Curator
Components which were not translocated:
Component 1
Name of the component: shingles roof
Select material: timber - wood
Additional information about selected material: fir tree shingles
Manufacturing technique: cut, split
Component 2
Name of the component: clay floor
Select material: mud - clay - sand
Additional information about selected material: yellow clay
Manufacturing technique: beaten
The building in the museum: Basic facts and Construction process
The importance
The reason to present this building in the museum is:
The building is important to the national or regional context, The building is of technological interest
Please explain its national or regional context:
The house is typical for the north-western part of the country and illustrates the evolution of folk civilization, construction techniques and ornamentation of folk architectural monuments.
Please explain the specific technological interest?
The house is constructed of massive oak beams hewn from bard with dry moss between them for effective insulation.
The original building was not translocated/the reconstructed building was build on the site of the archaeological feature
No
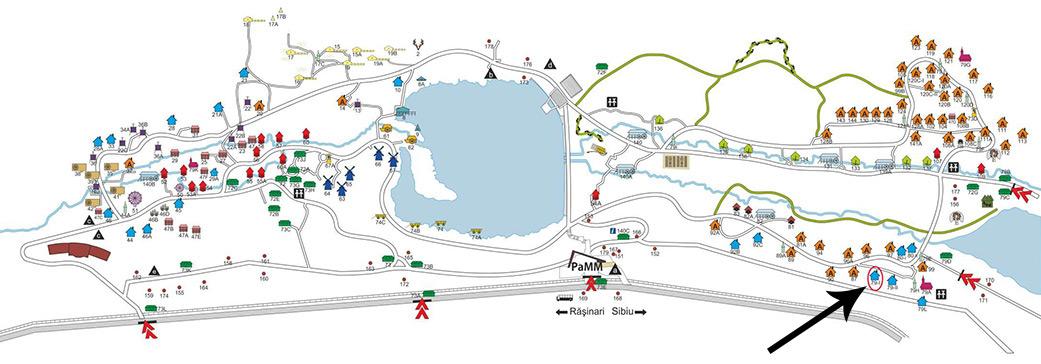
The location in the museum
Registration number / name / inventory number of the building:
Ferești, Maramureș county (The old house of the Maramureș Complex) / 79.I
Location in the museum:
The building is in the wood working craft area.
The building in the museum is: Part of a household
The household is:
A household based on several households
What is the name given to the household by the museum?
The Maramureș complex
What is the current location of the building within the household?
The house is inside the courtyard on the left side.
Documentation of the Construction Process
Is the organisation constructing / rebuilding the building in the museum a RETOLD partner:
Yes
Name of the organisation conducting the construction / rebuilding:
Complexul National Muzeal ASTRA (RO)
Name of the person responsible for construction:
Ștefan Palada
Role of the person within the organisation:
Curator
Documenting processes and objects:
Process 1
Field research and identification of the house and outbuildings.
Process 2
Field research for Identification of the interior objects.
Process 3
Purchase and reconstruction of the house.
Significant diversion
Is there a significant diversion in the construction from the original:
No
Are materials, techniques or tools diverging from historical/archaeological accuracy?
No


