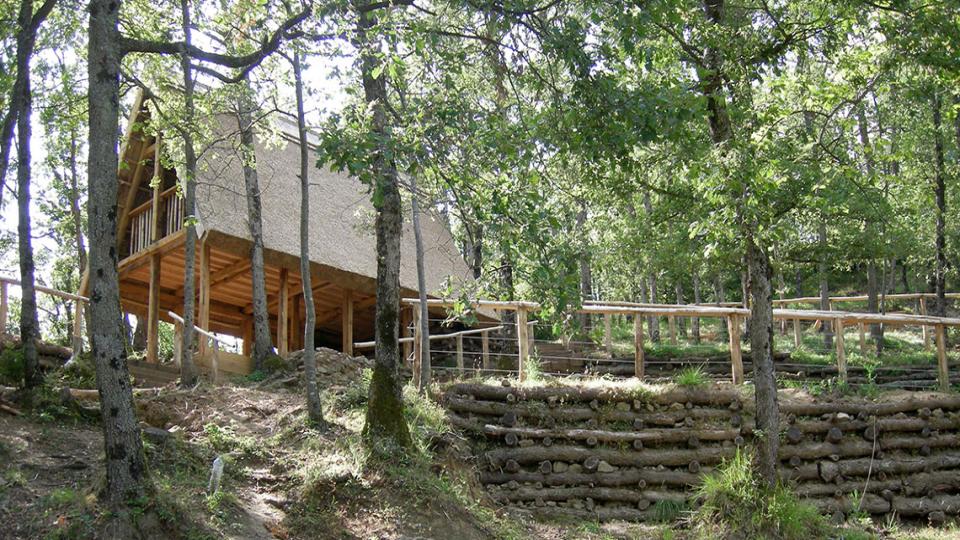(re)construction
Monterenzio Archaeological Museum and Monte Bibele (IT)
The organisation covers both the Municipal Archaeological Museum of Monterenzio and the Monte Bibele Area of Archaeological and Natural Interest (L'area archeologico-naturalistica di Monte Bibele). The new museum exhibition, inaugurated in 2015, is dedicated to the archaeological finds of the Idice and Zena valleys, and it shows the culture of Apennine people from Prehistory to Roman Age.
Reconstruction
A rebuilding of a destroyed structure based on available evidence to show how the original might have looked. Also: (re)construction
In the Iron Age, how many people lived in one house (NL)?
About 10 people, a family group with not just mom and dad and the kids, but as well aunts, uncles, nephews and nieces et cetera. People did not get old in those days; averagely maximum 35 years. The child death rate was high as well - that is why the families were not that large.
How and why is a reconstruction of Araisi lake fortress being built (LV)?
Āraiši lake fortress was attacked and destroyed in the late 10th century, and was never rebuilt. When the foundations settled and the water level in the lake rose, the building remains and artefacts ended up underwater, and in these anaerobic conditions they were preserved up to the present day...
Was the longhouse at Borg really 83 metres long (NO)?
Yes, the house was this long during its last phase of existence, but it had been rebuilt several times, so the length has varied.
How long did it take the Vikings to build a house like the Borg Museums’ longhouse (NO)?
It depends on what resources and materials were available. A possible estimate is one to two years (the reconstruction took one year to build), but we must also consider that the house seems to have been continually added to and maintained.
How did the interior of the dwellings in the lake fortress look like (LV)?
There were sleeping places and benches along the walls. Sometimes, in one corner of the room, the in- built structure from horizontal logs was made, where house hold items of bigger size and tools were stored...
How many people lived in a lake fortress (LV)?
Every dwelling house with its auxiliary structures was an independent economic unit. Each house would have been the home of one nuclear family, consisting of parents, children and grandparents...
What did the dwellings in the lake fortress look like (LV)?
The 9th century lake fortress consisted of 16 houses, with a habitable area of 10–30 m2. The houses were built of horizontal logs, with gently-sloping roofs, made of spruce or birch bark, as well as turf, and served at the same time as the ceiling...
How was Araisi lake fortress built (LV)?
Āraiši lake fortress was built on a low, frequently inundated islet in the lake, connected to the shore by means of an 80-metre-long natural bank of glacial till. In the 9th century, when the lake fortress was built, the water level in Lake Āraiši was...

