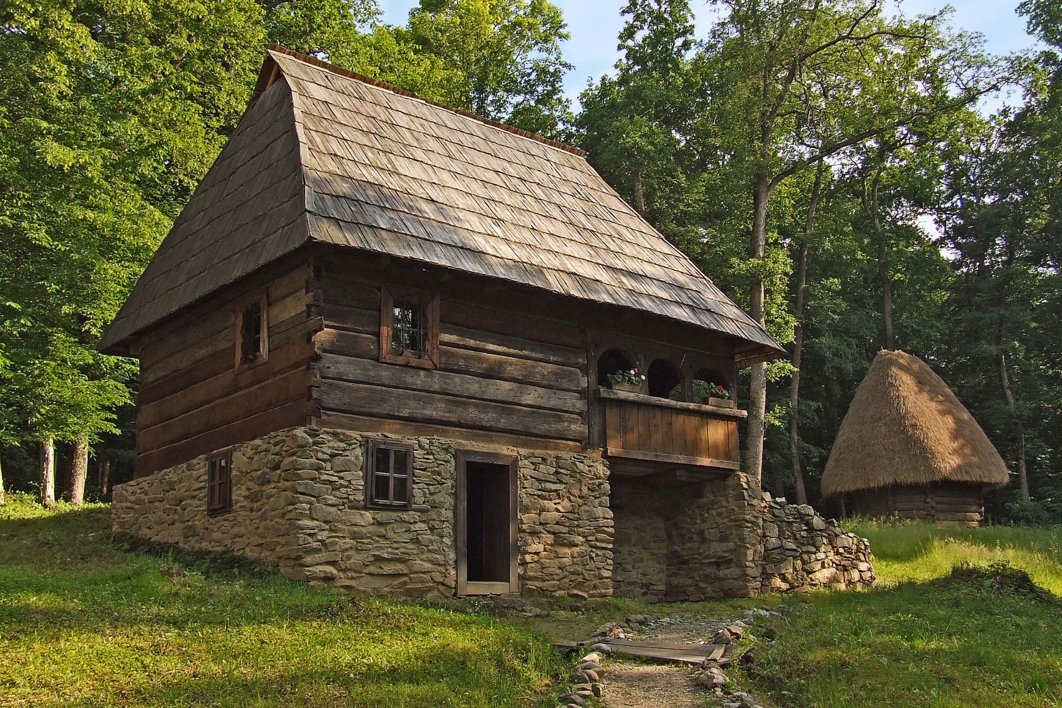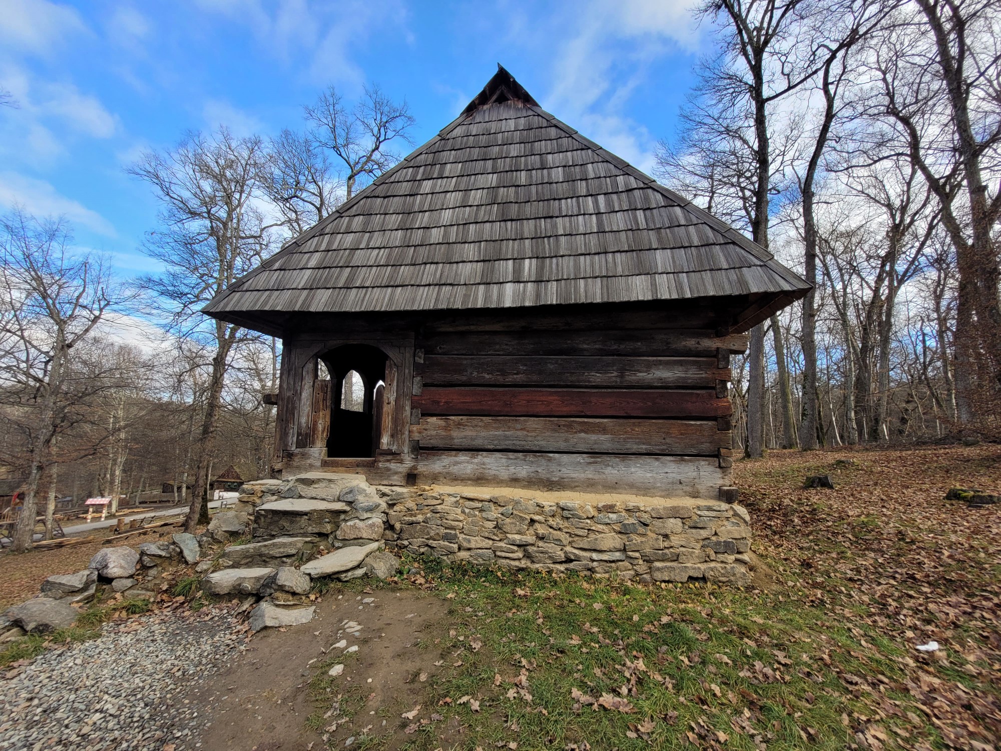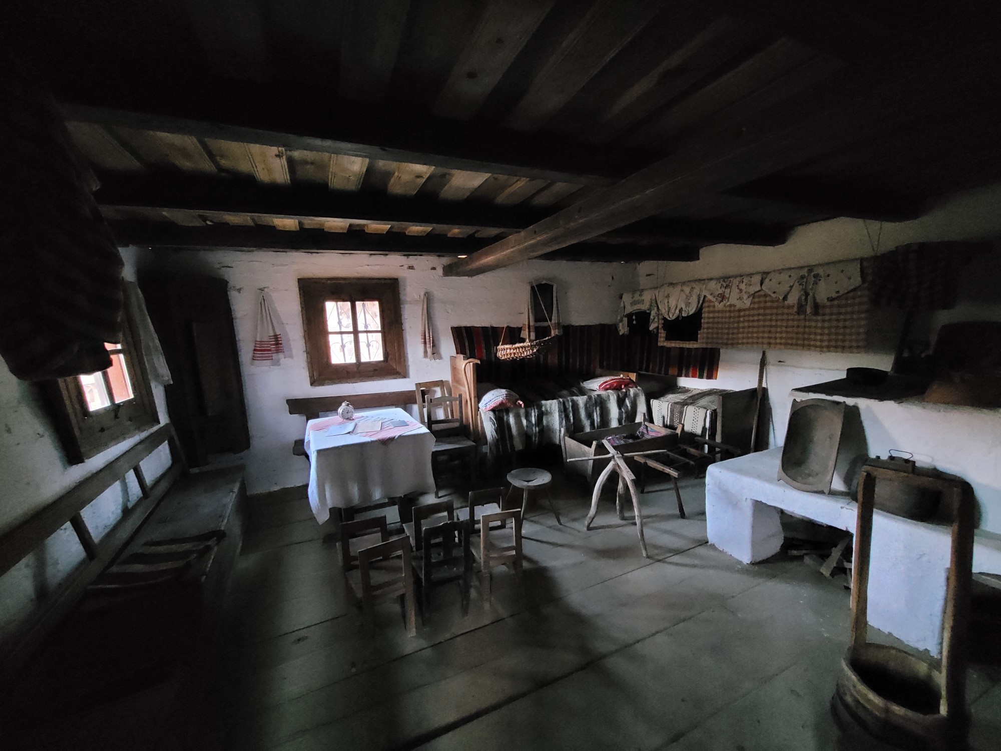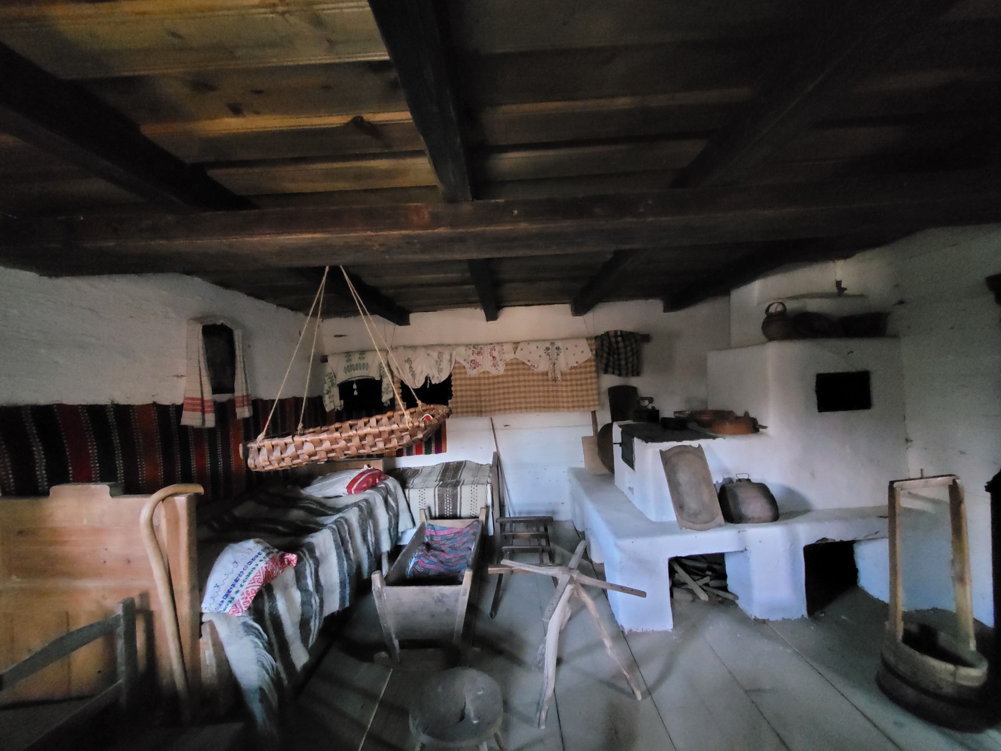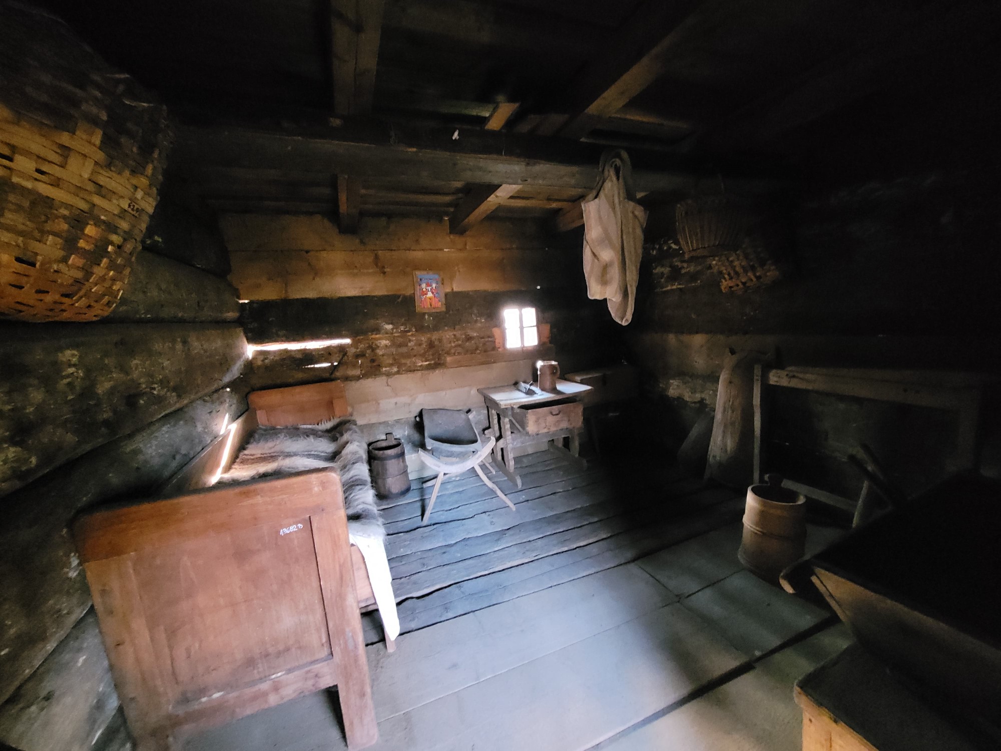Priest house from Stănești, Alba county
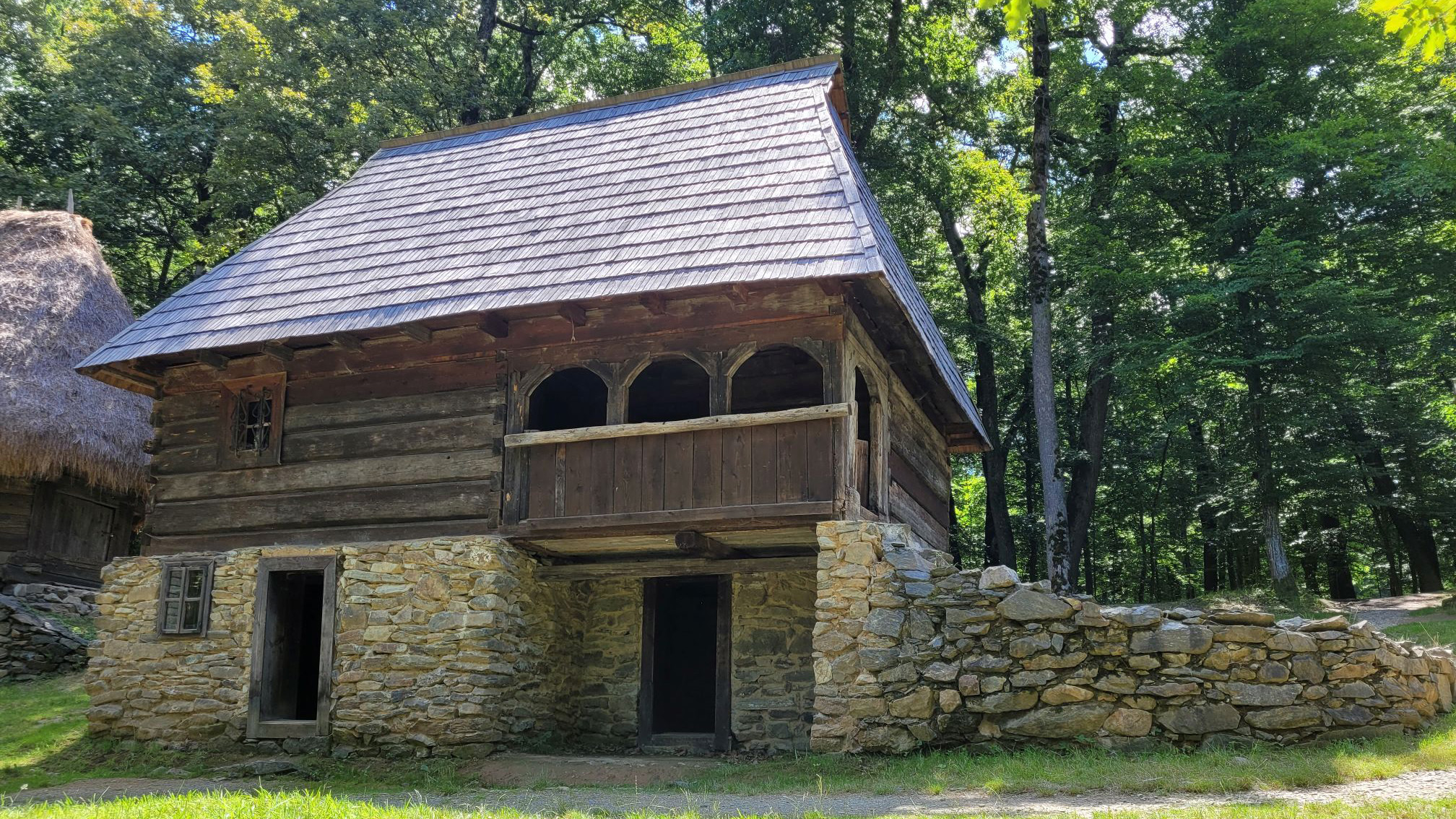
Name of the building in the museum in English:
Priest house from Stănești, Alba county
Name of the building in local language (as used in the museum):
Casa gospodăriei de preot din Stănești, județul Alba
Local Language: Romanian
Type of building:
Rebuild of an original (building up the original building again, using original substance)
Museum where the building is presently located:
Complexul National Muzeal ASTRA (RO)
Please select extra information below:
The original building or its remains: Source and Inhabitants
Source Material
Name of the location: Stănești, Alba county | See Google Map below
Address: Stănești | Poiana Vadului | Romania
Organisation responsible for in situ excavation:
Complexul National Muzeal ASTRA (RO)
Name of the person responsible for the excavation: 1. Ștefan Palada, 2. Iov Tolomeiu, 3. Alexiu Tatu
Role of the person documenting: 1. Curator, 2. Restorer, 3. Curator
When the excavation took place: 1986-1989, 1991-1994
Source(s): Technical report of Priest house from Stănești, Alba county (3,58 MB)
46.410948, 22.879918
Time and Inhabitants
The historical /archaeological time period of the original building is:
Newer Era
The original building date / date of first construction of the building is:
1800-1850
Is the information about the original building's owners / users / inhabitants known?
Yes
Full know names: Vasile Haneș
Dates of occupation: 1994
About the original building
The original building was:
Part of a settlement
If part of a settlement, what is the original building's environment:
Village
What was the name of the village?
Stănești
The original function of the (original) building was:
Residential
If the original building was residential, the primary type was:
Family house
Has the building's function of use changed through its history?
No
Extra Information
How did the museum obtain the original building (remains)?
The building was purchased
The original building was identified, classified or assessed by:
Ștefan Palada, Iov Tolomeiu
Year of assessment:
1989
Dismantling the original building
Year of dismantling: 1991
Description of the dismantling process:
For dismantling, initial surveys were carried out and each building element was given an identification code. After removing the shingles from the roof covering, the elements were dismantled piece by piece and transported to the museum.
Dismantling team member (primary):
1. Alexiu Tatu, 2. Iov Tolomeiu
Role of the person dismantling:
1. Curator, 2. Restorer
Components which were not translocated:
Component 1
Name of the component: shingles roof
Select material: timber - wood
Component 2
Name of the component: soil floor
Select material: mud - clay - sand
The building in the museum: Basic facts and Construction process
The importance
The reason to present this building in the museum is:
The building represents a social status or position, The building is important to the national or regional context
Please explain about the social status or position?
It was a priest's house and school.
Please explain its national or regional context:
The priest's house also functioned as a school, and oral tradition says that the famous revolutionary of 1848 Avram Iancu learned here.
The original building was not translocated/the reconstructed building was build on the site of the archaeological feature
No
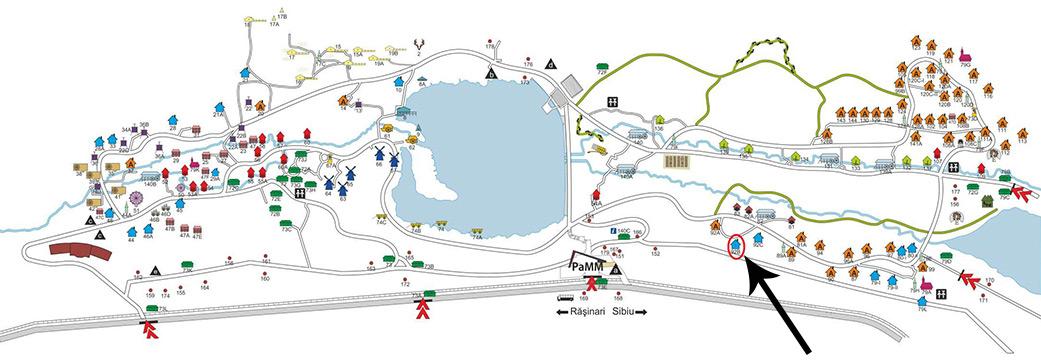
The location in the museum
Registration number / name / inventory number of the building:
Al 11041, Priest house from Stănești, Alba county, 92B
Location in the museum:
The building is in the wood working craft area, were a small village from Apuseni mountains is rebuild.
The building in the museum is: Part of a household
The household is:
A household based on several households
What is the name given to the household by the museum?
Priest's household. Avram Iancu Memorial School
What is the current location of the building within the household?
The house is located in front of the outbuildings.
Documentation of the Construction Process
Is the organisation constructing / rebuilding the building in the museum a RETOLD partner:
Yes
Name of the organisation conducting the construction / rebuilding:
Complexul National Muzeal ASTRA (RO)
Name of the person responsible for construction:
Alexiu Tatu, Iov Tolomeiu
Role of the person within the organisation:
1. Curator, 2. Restorer
Documenting processes and objects:
Process 1
Field research and identification of the house and outbuildings.
Process 2
Field research for Identification of the interior objects.
Process 3
Purchase and reconstruction of the house.
Significant diversion
Is there a significant diversion in the construction from the original:
No
Are materials, techniques or tools diverging from historical/archaeological accuracy?
No


