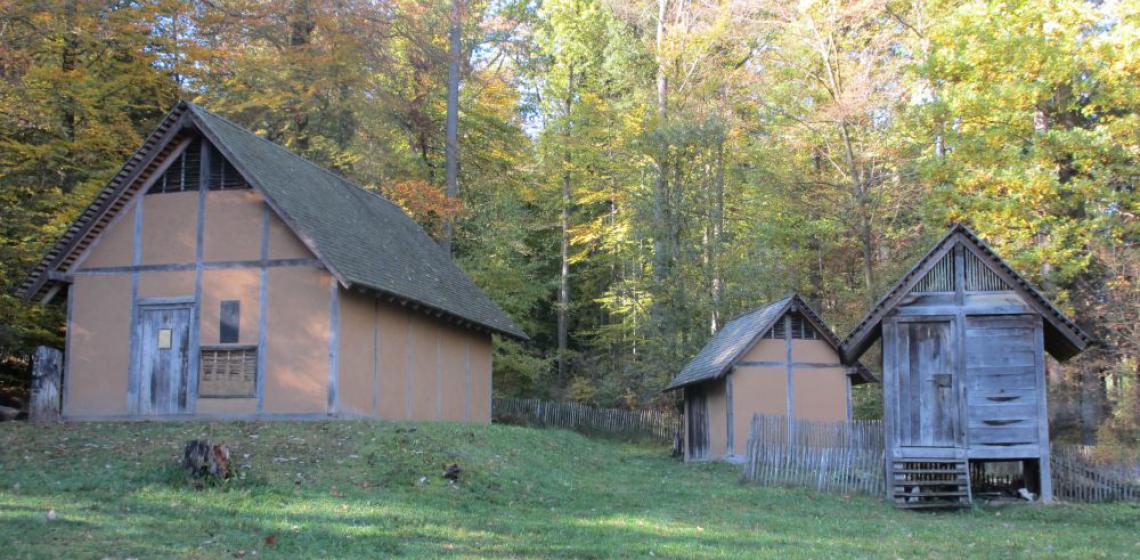Keltengehöft am Dünsberg (DE)

At the Dünsberg, you would find in the Iron Age a defended Oppidum or hillfort. Probably it plaid an important role until about the year 9 BC when the Roman influence became much bigger in this area. Excavations go back to as early as 1903.
In 1986, an archaeological walking route was designed to show and explain some of the most impressive archaeological remains in the wide surroundings. In the ringwalls, there are 14 gates. For the 100 year jubilee of the Dünsberg Association in 1999 the idea was taken up to make a freely designed ‘reconstruction’ of one of these gates. However, this thought was dropped. A while later, the idea was picked up again by the Biebertal Mayor, Günter Leicht – the idea had tourist potential! The Dünsbergverein turned again to activity and money came from a.o. the Land Hessen and the municipality Biebertal. The gate was not built on any of the original sites, but on a parking spot “Krumbacher Kreuz“ which is more easily reachable. At its highest point, it measures 5,30 metres and it was built between August 1999 and August 2002 and took about 3,000 hours. The gate clearly is source of discussion and fits somewhere between the archaeological inspiration and the present day needs for a stage, a scenery. In the years 2005-2006, directly behind the gate, a Celtic Village was built. Money came from the EU “Culture 2000” funds and one cooperated with Ecomuseum de Cap de Cavalleria at Menorca and the University of Edinburgh. The Celtic village consists of three buildings – at the Dünsberg there might have been as many as 1.000, although not all at the same time.
In the main building, measuring 5.6 x 8.6 metres, one will find the information centre and the museum education. Priority is given to information about the Celts, plants and animals, art in the woods and modern techniques at the Dünsberg. In a diorama one can see a blacksmith with an iron smelting furnace.
The middle building measures 3 x 4 metres and is the service building with toilets and storage of tools. The other smaller annex measures 2.5 x 2.5 metres and is used as Celtic storage house. It was constructed in so called “podestbau” technique. To make it complete, a herbal garden is made between the houses, showing what the Celts might have used. The Celtic village is open for about 12 hours a week, please consult their website.
